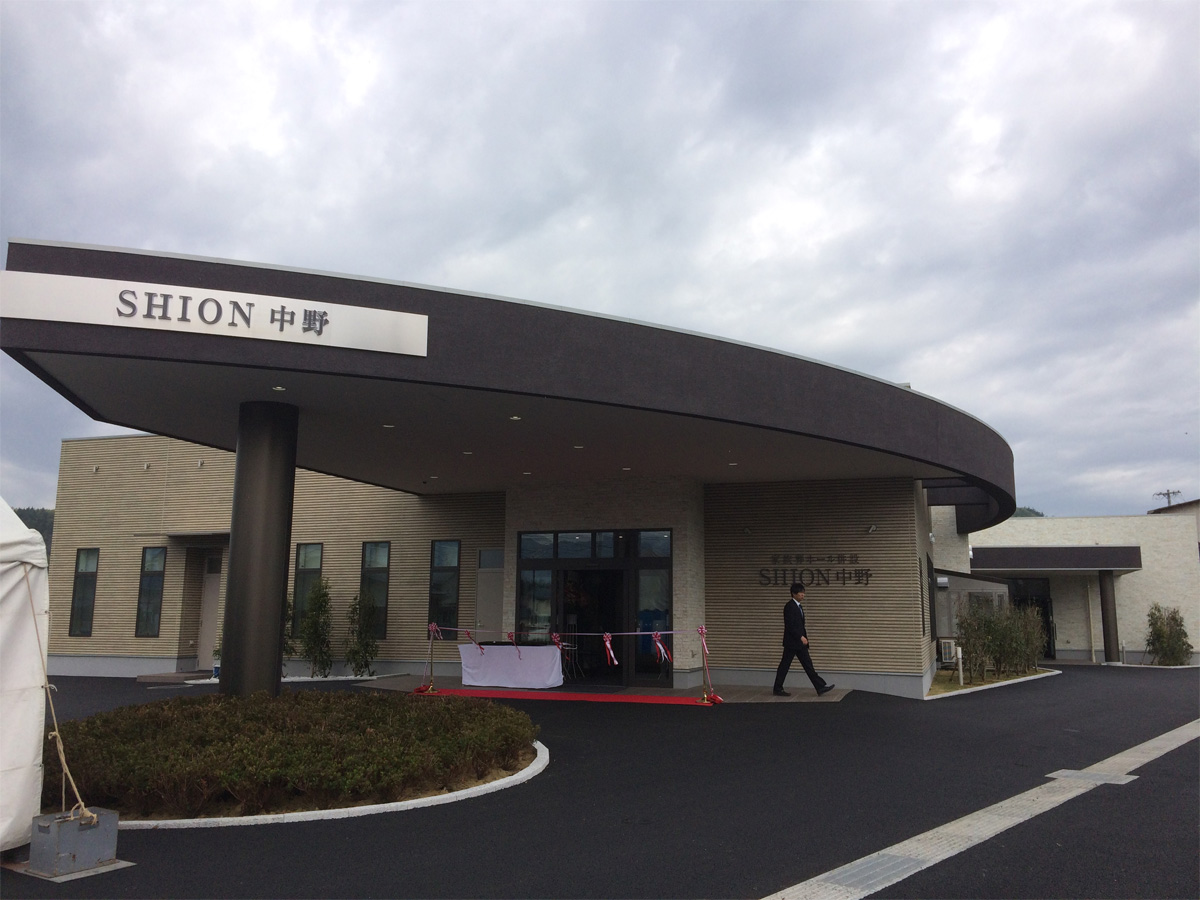Actual Achievement
Anrakuin Group, Family Funeral Hall SHION NAKANO

- Client
- Bright Shinshu Co., Ltd.
- Planning site
- Nakano-shi Nagano Prefecture
- Site area
- 2,675.77㎡
- Construction area
- 759.24㎡
- Total floor area
- 655.79㎡
- Use
- Funeral home
- Structure and Scale
- One story steel structure
- Construction period
- Sept. 2016 to May 2017
F&P`s Role
Total management of project from developing the mater plan and basic design. Constructor selection, design supervision, and construction supervision.
Select by completion date
Select by Usage
Select by Service
Select by Facility type Class
Select by Construction type
Select by Environmental certification

