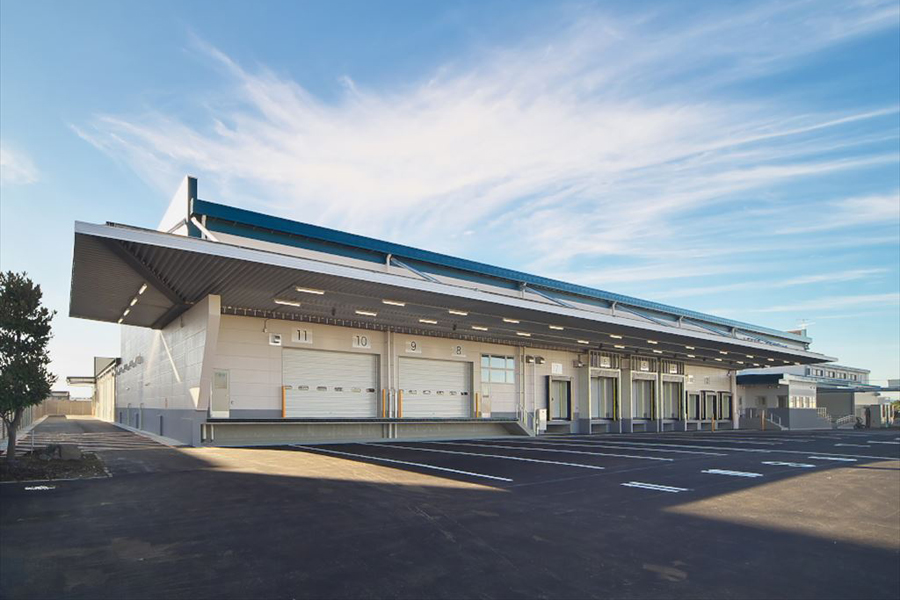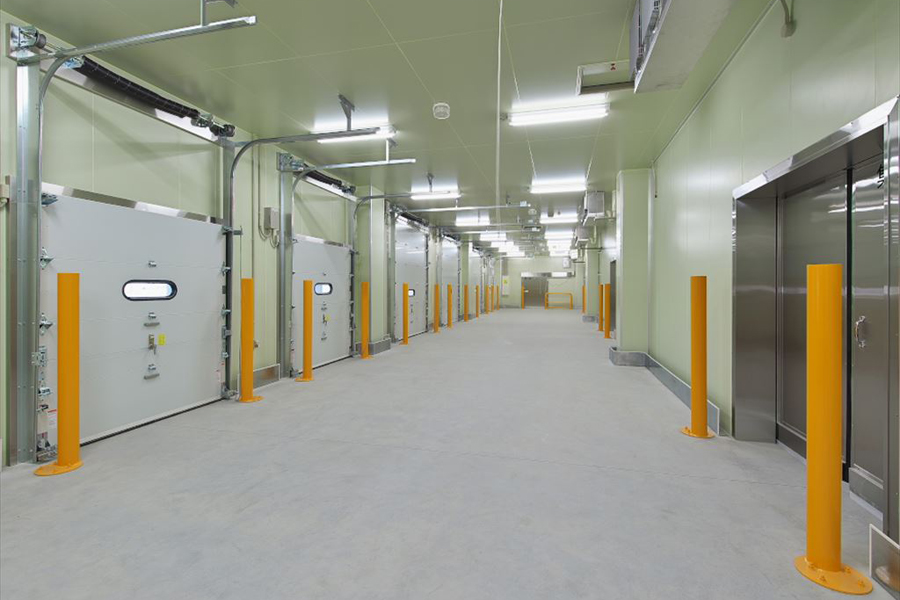Actual Achievement
Nara Co-op Tawaramoto Logistics Center, refrigerated warehouse New construction
- Client
- Miyagi Consumers Cooperative Society
- Planning site
- Tawaramoto, Shiki District, Nara Prefecture
- Site area
- 28,097.68㎡(8,499.54坪)
- Construction area
- 5,779.71㎡ (1,748.36坪)
- Total floor area
- 8,173.97㎡ (2,473.86坪)
- Use
- Warehouse
- Structure and Scale
- 2 story steel structure
- Construction period
- 12/1/2014 - 11/30/2015
F&P`s Role
F&P did the total management of the project by schedule management, budget management, design and construction supervision from basic design phase till completion of the construction.
The facility has 3 temperatures, with the 1st floor chilled and refrigerated and 2nd floor room temperature. It was a challenging project but with the past experience with COOP, we were able to avoid issues and took extra precautions with temperature control and hygiene management.
As an after follow we will continue to monitor the facilities condensation state during the summer season to make sure that the quality of the facility is maintained.
Select by completion date
Select by Usage
Select by Service
Select by Facility type Class
Select by Construction type
Select by Environmental certification



