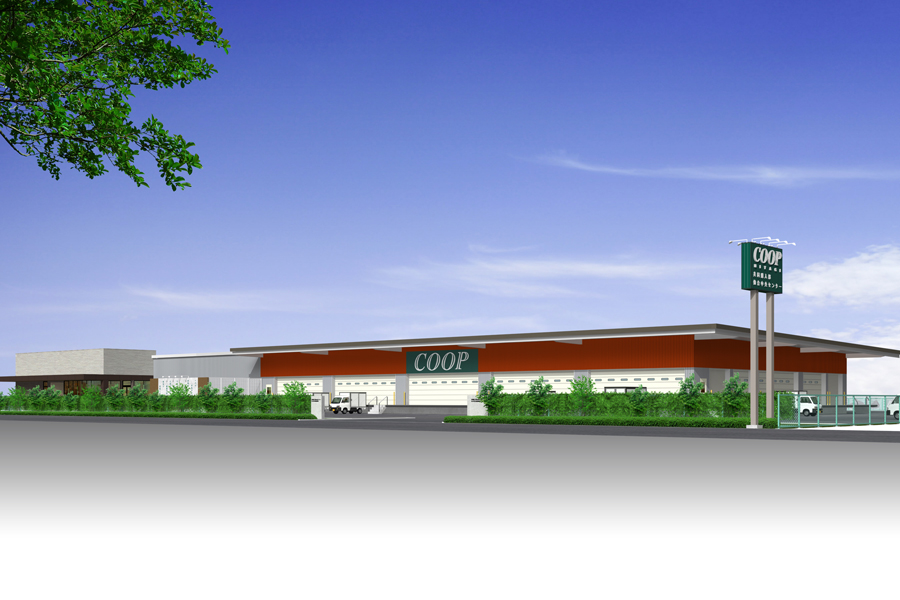Actual Achievement
Miyagi Co-op Joint Purchasing Sendai Central Center New construction

- Client
- Miyagi Consumers Cooperative Society
- Planning site
- 3 Chome-1-1 Nigatake Miyagino-ku, Sendai-shi, Miyagi-ken 983-0036
- Site area
- 9161.24㎡(2771.27坪)
- Construction area
- 3107.79㎡(940.10坪)
- Total floor area
- 3082.90㎡(932.57坪)
- Use
- Logistics Center
- Structure and Scale
- 1 story steel structure
- Construction period
- 11/28/2016 - 5/25/2017
F&P`s Role
This is the 3rd project from Miyagi COOP which covers design and supervision. Like the previous project F&P was involved from the development stage finding the location, basic designing, implementation design and construction supervision.
The facility was designed to taking into work efficiency and BCP for the employees. In considering an efficient work flow, arrival and departure exits were separated. Also for the employees, a break room was made as well as a roof top for staff to go outside to. For BCP benches on the roof top can be converted into kitchen ranges.
Select by completion date
Select by Usage
Select by Service
Select by Facility type Class
Select by Construction type
Select by Environmental certification

