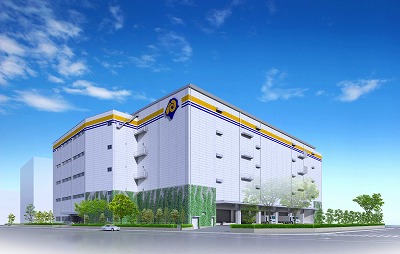Actual Achievement
Tatsumi Sanchome New Development Construction Plan

- Client
- Mitsui & CO., Ltd
- Planning site
- 3 Chome-8-5 Tatsumi Kōtō-ku, Tōkyō-to 135-0053
- Site area
- 9,939.01㎡(3,066.55坪)
- Total floor area
- 31,533.50㎡(9,538.88坪)
- Structure and Scale
- 5 Story Steel and RC structure
Select by completion date
Select by Usage
Select by Service
Select by Facility type Class
Select by Construction type
Select by Environmental certification

