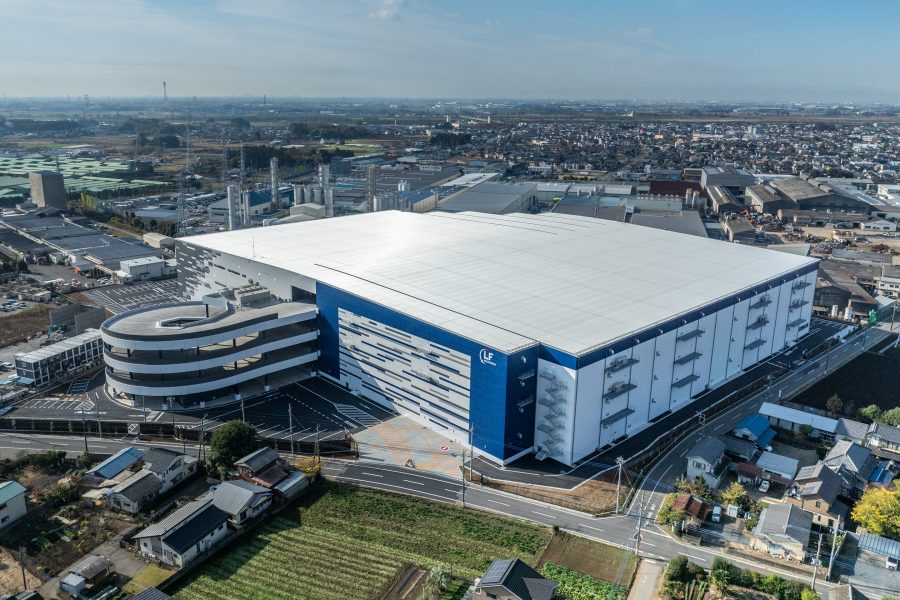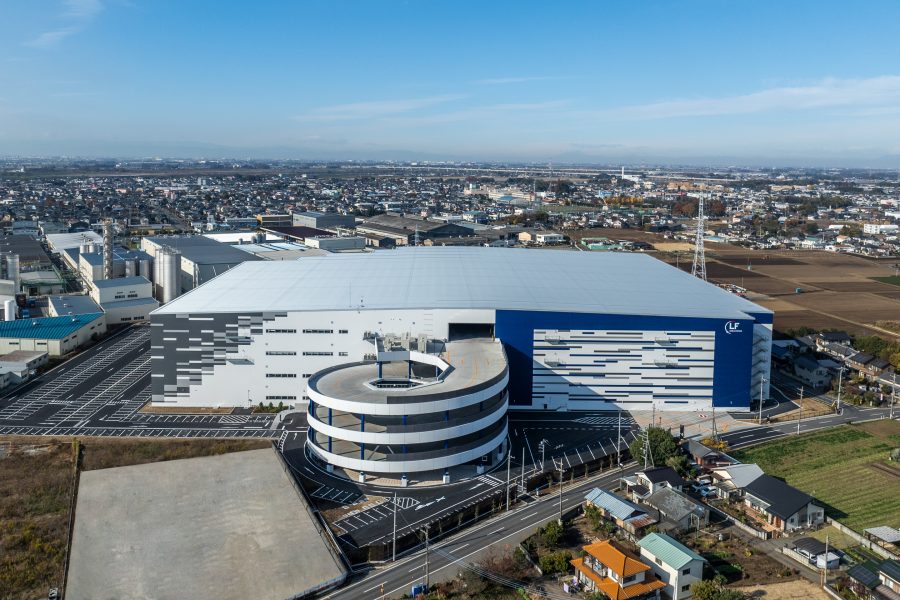The construction of Cushman & Wakefield Asset Management K.K.’s “LF Sakai-Koga” was completed.
The completion ceremony of Cushman & Wakefield Asset Management K.K.’s “LF Sakai-Koga”, which F&P provided design supervision, was held on January 20, 2025.
LF Sakai Koga is a large-scale, multi-tenant logistics facility with a rampway, four stories and a total floor area of approximately 113,000㎡. The maximum floor area for each tenant is approximately 24,000㎡, and the facility can accommodate a maximum of 16 tenants across all floors. With a parking capacity of approximately 460 spaces and electrical capacity to support the installation of air conditioning throughout the warehouse, the facility is able to flexibly respond to the various needs of the companies that occupy it. The building common areas are equipped with a cafeteria and a shop, and the warehouse is fitted with large ceiling fans and air conditioning in some areas, providing a comfortable space for the people who work in the facility and the drivers.
We have been providing support for property acquisition by creating volume designs from the preliminary stages of property acquisition. We also provided supervision during the design phase and advice during the construction phase as we promoted the project.
This project has received CASBEE A-rank certification, BELS 6-star certification, and ZEB Ready certification, and it is also a facility with sustainability features for commercial real estate, such as the installation of solar power generation equipment on the roof by a solar power generation company, and the installation of power receiving and transforming equipment and emergency generators on the upper part of the building as BCP measures in preparation for disasters.
We hope that this facility will contribute to the further business development of Cushman & Wakefield Asset Management and the tenants who use the facility, and we will continue to support the creation of high-quality facilities that meet the needs of our customers.
Construction Summary
| Client | Sakai-koga Facility special purpose company |
|---|---|
| Planned Site | 838-3 Shimokobashi, Sakai-machi, Sashima-gun, Ibaraki Prefecture |
| Site Area | 50,183㎡ |
| Building Area | 29,255㎡ | Total Floor Area | 113,291㎡ |
| Usage | Multi-tenant logistics facility |
| Structure and Scale | Steel-framed structure, 4 stories | Construction Period | July 1, 2023 – January 17, 2025 |


|

