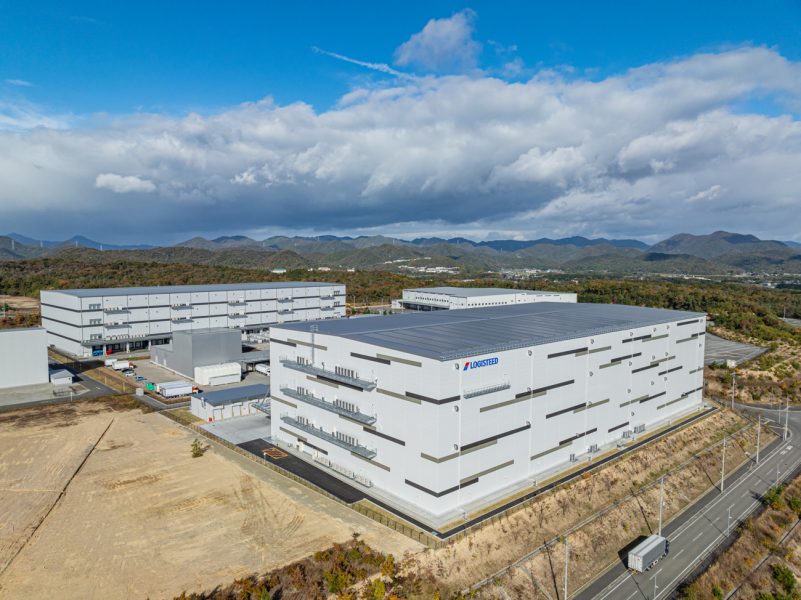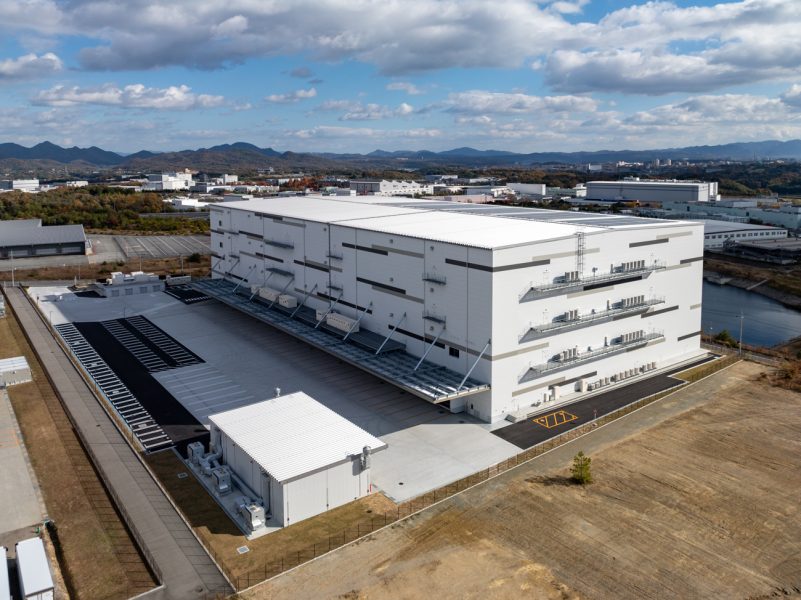The opening ceremony of LOGISTEED, Ltd.’s “Kansai Third Medical Distribution Center” was held.
The opening ceremony for the LOGISTEED, Ltd.’s “Kansai Third Medical Logistics Center”, which F&P provided project management service, was held on December 10, 2024.
This facility is a dedicated center for LOGISTEED West Japan, Ltd. and is fully air-conditioned, with measures in place to prevent insects and rodents, and a security system in place. In addition, there are refrigerated storage areas and hazardous materials storage areas in some areas, and it is possible to respond flexibly to the various needs of cargo owners, including pharmaceutical manufacturers.
As a BCP measure, the main building has an earthquake-resistant structure and is equipped with an emergency generator, making it a facility that is resistant to natural disasters.
The construction site is in Hyogo Prefecture’s Sanda Second Techno Park, and with the nearby Maizuru Wakasa Expressway’s Sanda Nishi Interchange, it is in a location with good access not only to Kobe and Osaka, but also to the Hokuriku region, as well as the Chugoku and Shikoku regions.
In addition, large residential areas with well-developed living environments, such as “Sanda Woodytown”, have been established in the surrounding area, and this industrial park is expected to develop in the future.
We provided design supervision and construction supervision services, and provided total support for this project through to the completion of the building. During the construction period, we held numerous meetings to support the project to ensure that it would be a high-quality facility that was easy to use.
We hope that this facility will play a part in the logistics infrastructure and contribute to the further business development of the owner, LOGISTEED, Ltd., and the business operator, LOGISTEED West Japan, Ltd.
Construction Summary
| Client | LOGISTEED, Ltd. |
|---|---|
| Planned Site | Technopark 39, Sanda-shi, Hyogo |
| Site Area | 23,606.44㎡ | Building Area | 9,866.21㎡ | Total Floor Area | 33,759.93㎡ |
| Usage | Commercial warehouse |
| Structure and Scale | 4 stories, seismic isolation structure (1F: SRC structure, 2F to 4F: S structure) | Construction Period | July 3, 2023 – November 29, 2024 |


|

