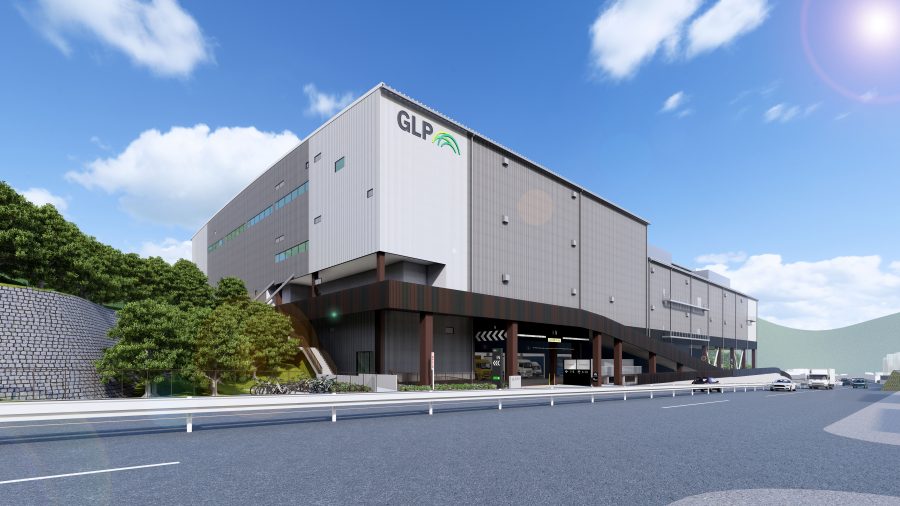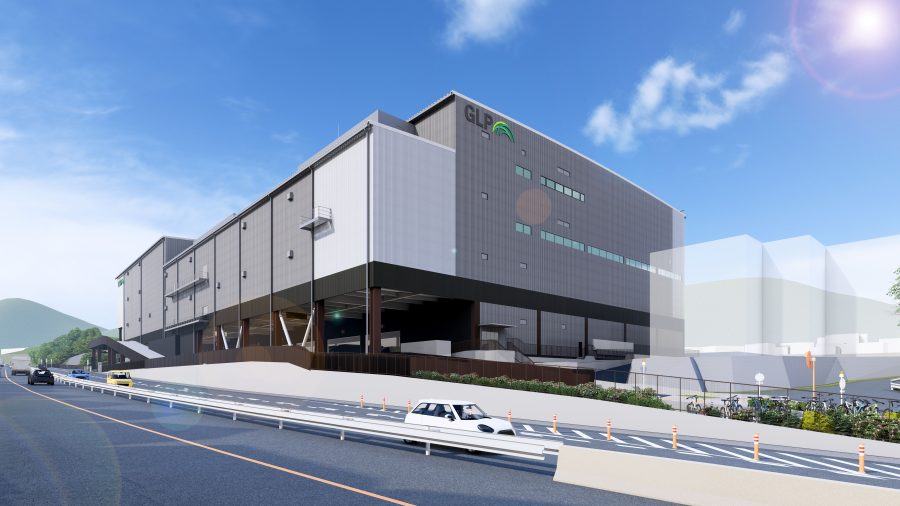The opening ceremony of GLP Japan Inc.’s “GLP Hirakata Ⅳ” was held.
The opening ceremony of GLP Japan Inc.’s “GLP Hirakata Ⅳ” , which F&P provided design supervision service, was held on September 6, 2024.
This facility is located along National Route 1, and is a convenient location as a relay point between Kyoto and Osaka, being about 20km from Osaka City and about 25km from Kyoto City. In addition, there are many residential areas in the surrounding area, and it is also a good environment in terms of securing employment, being about a 12-minute walk to the nearest station.
The building is a 4-story box-type building that can accommodate up to 2 tenants, and is a multi-tenant facility. Each tenant has its own entrance, and there is one cargo elevator and three vertical conveyors in the warehouse, making it a facility with a high level of security and ease of use.
We have been supervising the basic and detailed design for the project, and have been promoting the project in cooperation with the client.
We will continue to support the construction of high-quality facilities through our supervision work during the construction phase.
Construction Summary
| Client | GLP Japan Inc. |
|---|---|
| Planned Site | 1- 385-13, Hashiridani Hirakata, Osaka |
| Site Area | Approx. 16,000㎡ |
| Building Area | Approx. 9,400㎡ |
| Total Floor Area | Approx. 34,500㎡ |
| Usage | Commercial Warehouse |
| Structure and Scale | Seismic-resistant steel construction, 4 stories |
| Construction Period | August 2024 – October 2025 (tentative) |


|

