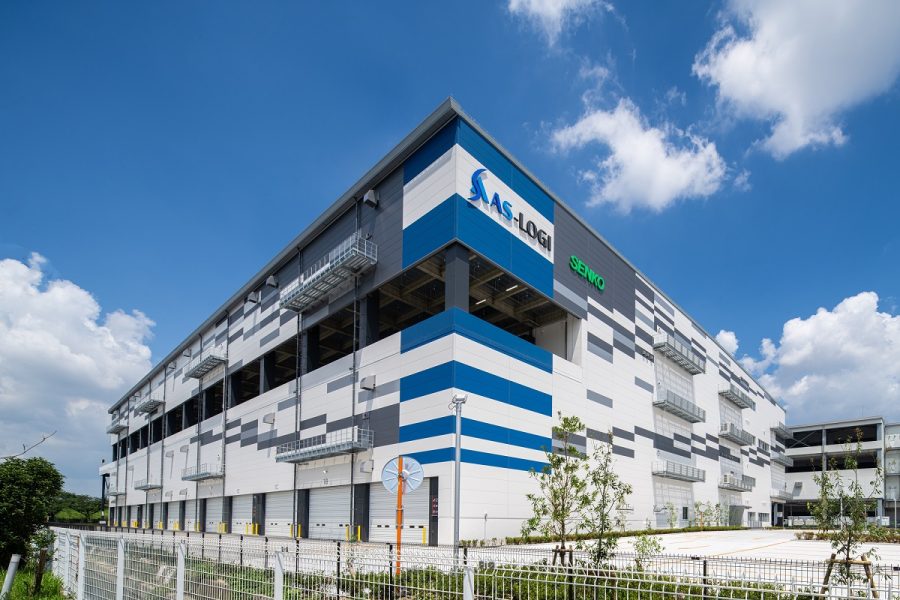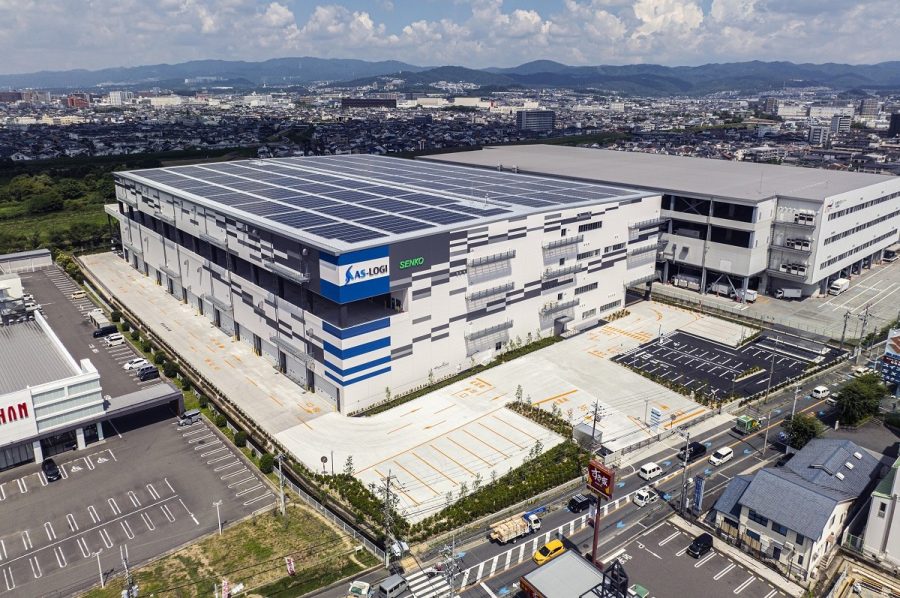The construction of TC Kobelco Real Estate Co., Ltd.’s “AS-LOGI Takatsuki” was completed.
The construction ceremony of TC Kobelco Real Estate Co., Ltd.’s “AS-LOGI Takatsuki”, which F&P provided project management service, was completed on August 1, 2024.
This facility is the second multi-tenant property to be developed as part of the “AS-LOGI” series of logistics facilities by TC Kobelco Real Estate Co., Ltd., and Senko Co., Ltd. will be using the entire facility.
The site is approximately 5 km from the Takatsuki Interchange on the Meishin Expressway and Shin-Meishin Expressway, and approximately 1.4 km from National Routes 170 and 171, which are major trunk roads, so it has excellent transport access, which makes it suitable for wide-area transport covering the whole Kansai region and as a regional distribution center.
We carried out a feasibility study for TC Shinko Real Estate Co., Ltd. when they were considering business on this site, and then provided total support for the project from the basic plan to construction supervision.
As well as being a highly versatile warehouse, this facility is also environmentally friendly, with solar power generation equipment installed to supply clean electricity to the tenants, along with LED lighting throughout the building and water-saving sanitary equipment. It is also scheduled to receive the highest-level “ZEB” certification and CASBEE (Osaka Prefecture Building Environmental Plan) A-rank certification, recognizing its environmental performance. Furthermore, in order to support operations during power outages, we have also taken BCP measures by installing a 48-hour emergency generator.
As a facility that plays a part in the logistics infrastructure, we hope that it will contribute to the business development of the owner, TC Shinko Real Estate Co., Ltd., and Senko Co., Ltd., whom use the facility.
Construction Summary
| Client | TC Kobelco Real Estate Co., Ltd. |
|---|---|
| Planned Site | 23-1 Minamimatsubara-cho, Takatsuki, Osaka |
| Site Area | 23,027.68㎡ |
| Building Area | 14,363.60㎡ | Total Floor Area | 51,709.50㎡ |
| Usage | Commercial warehouse |
| Structure and Scale | Reinforced concrete construction, partially steel construction, 4 stories | Construction Period | January 17, 2023 to July 31, 2024 |


|

