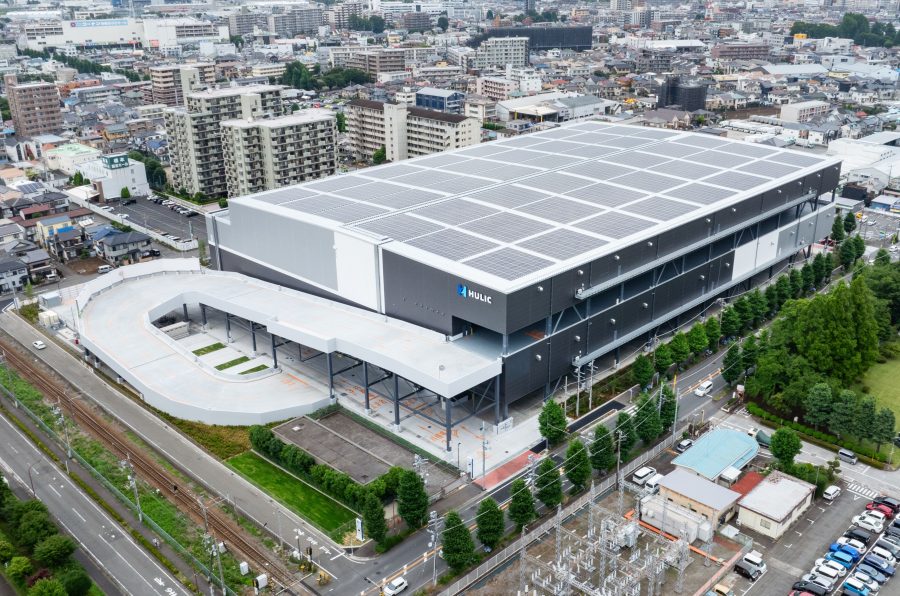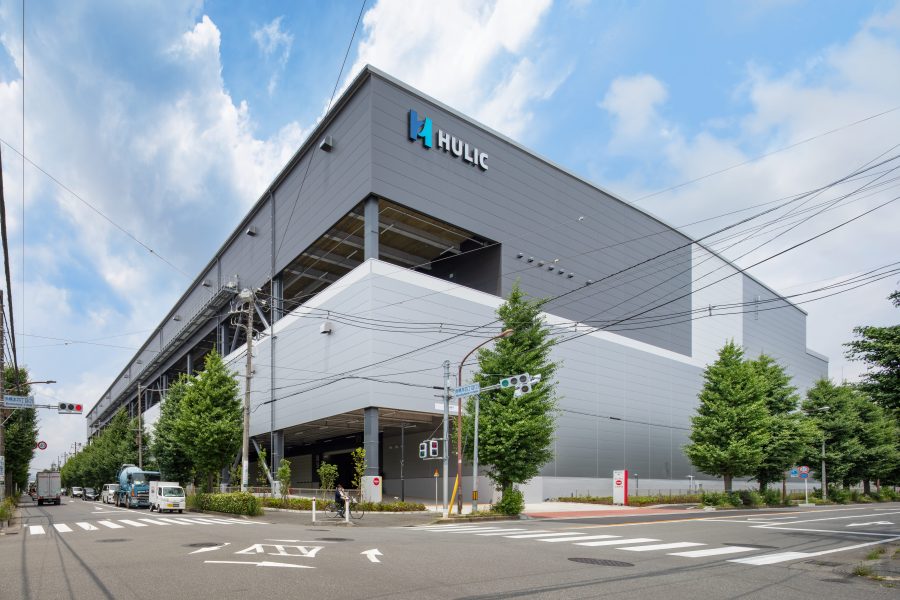The completion ceremony of Hulic Co., Ltd.’s “Hulic Logistics Hashimoto” was held.
The completion ceremony of Hulic Co., Ltd.’s “Hulic Logistics Hashimoto”, which F&P provided project management servcie, was held on July 8, 2024.
The facility is located approximately 6.5km from the Sagamihara-aikawa Interchange and 7km from the Sagamihara Interchange on the Ken-O Expressway, and has excellent access to National Route 16, making it an ideal location for deliveries to the city center and for wide-area and trunk line transport. It is also located just a 4-minute walk from Minami-Hashimoto Station on the JR Sagami Line and a 6-minute bus ride or 2-minute walk from Sagamihara Station on the JR Yokohama Line, making it a convenient location for commuters using the facility and a location that is blessed with a rich surrounding population, making it excellent for securing employment.
We provided total support for this project, including the basic plan, design supervision and construction supervision.
The building is a four-story, ramp-type structure with truck berths on the first and third floors, and maisonette-style units on the first and second floors and the third and fourth floors, making it a multi-tenant logistics facility that can accommodate both Transfer Center (transit type) and Distribution Center (storage type) functions.
The building is built on solid ground that is unlikely to shake, and has an extremely low risk of flooding. It is also equipped with an emergency generator and has been designed with BCP compliance. In addition, it has been designed with the environment, with solar power generation facilities installed and environmental certifications (CASBEE A rank, BELS ★★★★★, ZEB) acquired.
As a facility that plays a role in the region’s logistics infrastructure, we hope that this will contribute to the further business development of the owner, Hulic Co., Ltd.
Construction Summary
| Client | Hulic Co., Ltd. |
|---|---|
| Planned Site | 1-23-2 Minami Hashimoto, Chuo-ku, Sagamihara, Kanagawa |
| Site Area | 27,927㎡ |
| Total Floor Area | 62,797㎡ |
| Usage | Commercial Warehouse |
| Structure and Scale | Steel frame, 4 story/Slope type |
| Construction Period | March 2023 – July 2024 |


|

