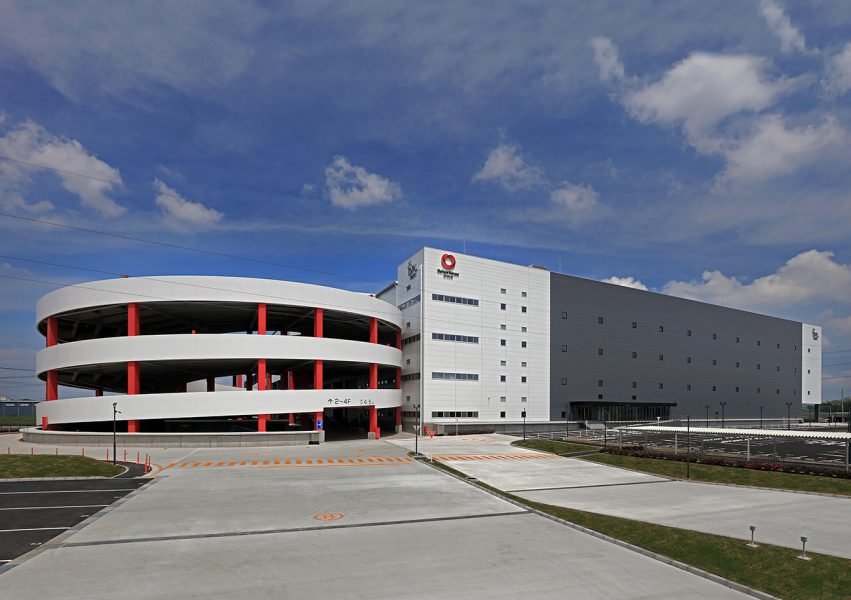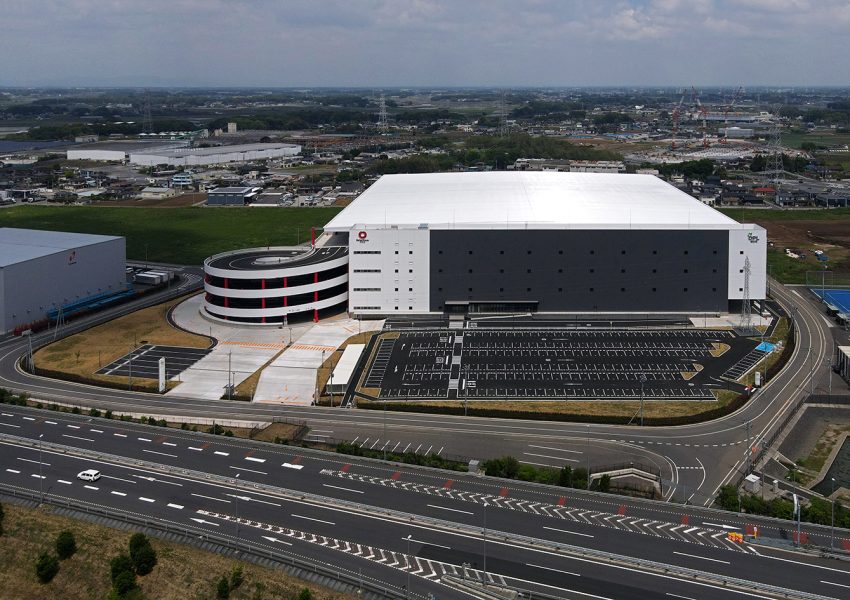The completion ceremony of Daiwa House Industry Co., Ltd.’s “DPL Sakaikoga” was held.
The completion ceremony of Daiwa House Industry Co., Ltd.’s “DPL Sakaikoga”, which F&P provided design supervision, was held on June 24.
This project is a large-scale multi-tenant logistics facility in the DPL series developed by Daiwa House Industry Co., Ltd.
The planned site is adjacent to the Sakai-Koga Interchange on the Ken-O Expressway, an area that is currently undergoing rapid development as a major logistics hub for the Tokyo metropolitan area and the Kanto region.
This facility is a large-scale logistics facility with a four-storey seismic isolation structure and a rampway-type system that can respond to a wide range of needs and is highly efficient and versatile. The floor area of each floor is 31,000㎡, and large vehicles can be connected via the rampway, making it a facility that is capable of independent warehouse operations for up to eight tenants.
Our company has been involved in the project from the basic planning stage, and has been promoting the project through basic design, implementation design and supervision.
The site is surrounded on all sides by roads within the district planning area, but there is a high-voltage power line on the site, so there were restrictions on the layout plan, etc.
In terms of safety, the facility is designed to operate safely 24 hours a day, with measures such as separating pedestrian and vehicle traffic, business continuity planning, environmental considerations, seismic isolation, and the installation of emergency generators.
It was a period of severe fluctuation in construction costs, but through the cooperation of the client, the contractor and the design supervisor, we were able to complete the project within the construction period.
Construction Summary
| Client | Sakai Koga Special Purpose Company |
|---|---|
| Planned Site | 2-3 Mirai-daira, Sakai-machi, Sashima-gun, Ibaraki |
| Site Area | 58,438.45㎡ |
| Building Area | 33,654.05㎡ | Total Floor Area | 126,665.31㎡ |
| Usage | Commercial Warehouse + Office |
| Structure and Scale | Reinforced concrete construction, part steel construction (seismic isolation structure), 4 story | Construction Period | October 1, 2022 – April 30, 2024 |


|

