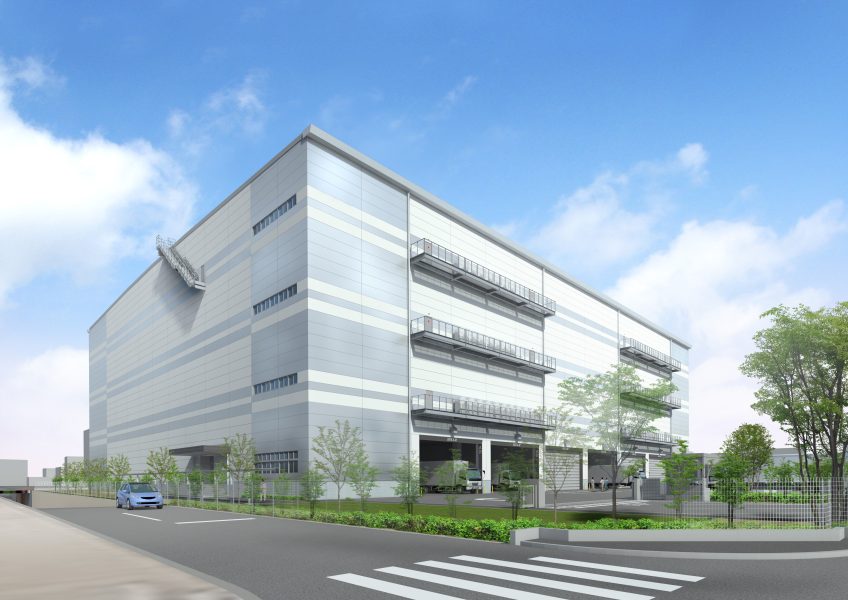The safety prayer ceremony of NTT Urban Development Corporation’s “Yao Logistics Facility Project (tentative name)” was held.
The safety prayer ceremony of NTT Urban Development Corporation’s “Yao Logistics Facility Project (tentative name)” , which F&P provides project management service, was held on May 30, 2024.
The planned site is located approximately 3.3 km from the Fujiidera Interchange on the Nishi-Meihan Expressway, in a suitable logistics location for deliveries to both the central Osaka City area and the surrounding region. It is also an 8-minute walk from Shiki Station on the JR Kansai Main Line, making it a convenient location for commuting and securing employment.
And this facility is the first logistics facility development project for NTT Urban Development Corporation. In addition to being a highly versatile warehouse, the facility will be partially air-conditioned and will be designed with consideration for the labor and storage space.
Under such circumstances, we have supported the project by providing basic planning, design- and builder selection support, basic design supervision, and implementation design supervision.
In the basic planning process, we worked out the layout and design of the building in consideration of neighboring residences and aviation regulations, as well as building specifications and other details, while sharing our expertise in the creation of logistics facilities.
We will be involved in the construction supervision for completion in August 2025, and will contribute to the completion of a quality logistics facility in accordance with the customer’s needs.
Construction Summary
| Client | NTT Urban Development Corporation |
|---|---|
| Planned Site | Part of 8-1 and 8-2, Futamata 3-chome, Yao, Osaka |
| Site Area | 11,852.06㎡ |
| Building Area | 6,238.44㎡ | Total Floor Area | 24,232.40㎡ |
| Usage | Commercial Warehouse |
| Structure and Scale | steel structure, 4-Story | Construction Period | Late August 2025 |

|

