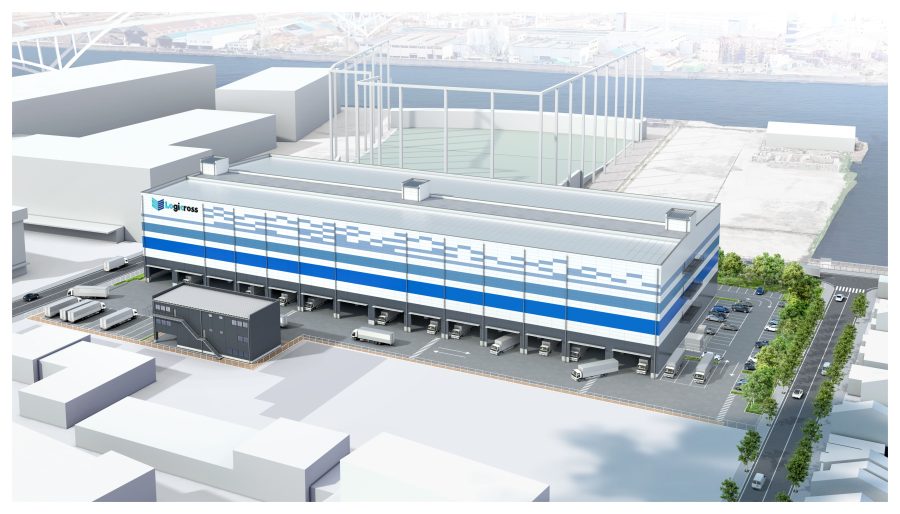The opening ceremony of Mitsubishi Estate Co., Ltd.’s “Shibatani Logistics Project in Suminoe-ku, Osaka (tentative name)” was held.
The ground-breaking ceremony of Mitsubishi Estate Co., Ltd.’s “Shibatani Logistics Project in Suminoe-ku, Osaka (tentative name)”, which F&P provides construction management service, was held on September 27, 2023.
This facility was planned as Mitsubishi Estate’s first multi-tenant logistics facility equipped with refrigeration and freezing facilities.
The planned site is located approximately 2.2 km from the Tamade Interchange on the No. 15 Sakai Line of the Hanshin Expressway, approximately 3.4 km from the Nanko-naka Interchange on the No. 4 Wangan Line of the Hanshin Expressway, and approximately 1.2 km from Kitakagaya Station on the Osaka Metro Yotsubashi Line, making it an excellent location for a distribution base and for securing employment.
We supported the project by supervising the basic plan, basic design, and implementation design. In the future, we plan to provide construction supervision and total support for the project.
This project is planned as a multi-tenant refrigerated/freezer logistics facility, but at the same time, it is designed to be independent as an individual (tenant-specific) complete cooling facility, with consideration given to the installation of variable temperature storage from -25°C to +10°C and emergency power generation storage, thereby ensuring versatility. In addition, the cooling system, which is the main facility, employs advanced systems such as water cooling using natural refrigerant (ammonia) and industrial water, dehumidification using waste heat, and high-efficiency compressors, in order to ensure global environmental friendliness and energy conservation.
We will support the future promotion of the project with the aim of creating a user-friendly, high-quality facility for completion by the end of March 2025.
Construction Summary
| Client | Suminoe Development Tokutei Mokuteki Kaisha (100% investment by Mitsubishi Estate Co., Ltd.) |
|---|---|
| Planned Site | 1-4, 87 Shibatani, Suminoe-ku, Osaka-shi, Osaka |
| Site Area | 21,342.12㎡ |
| Building Area | 10,946.07㎡ | Total Floor Area | 43,459.93㎡ |
| Usage | Commercial Warehouse |
| Structure and Scale | RCS structure, 4-story | Construction Period | October 1, 2023 – March 31, 2025 (plan) |

|

