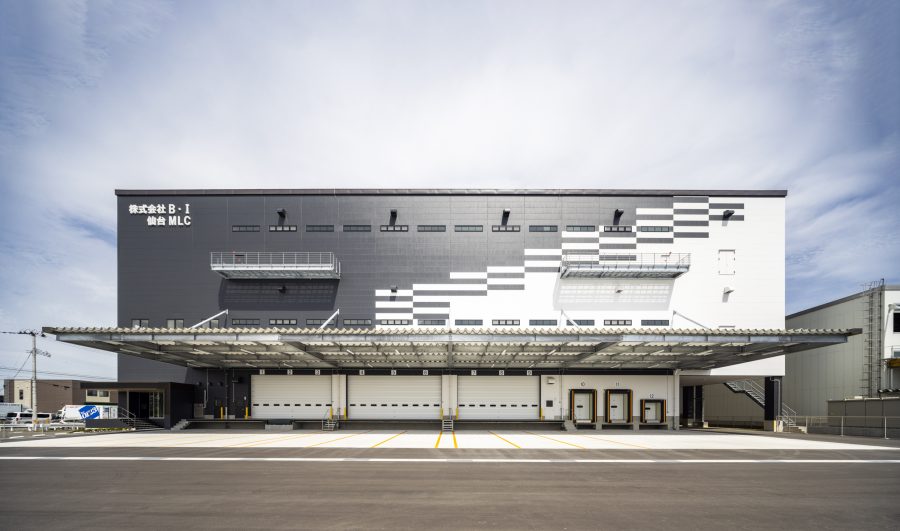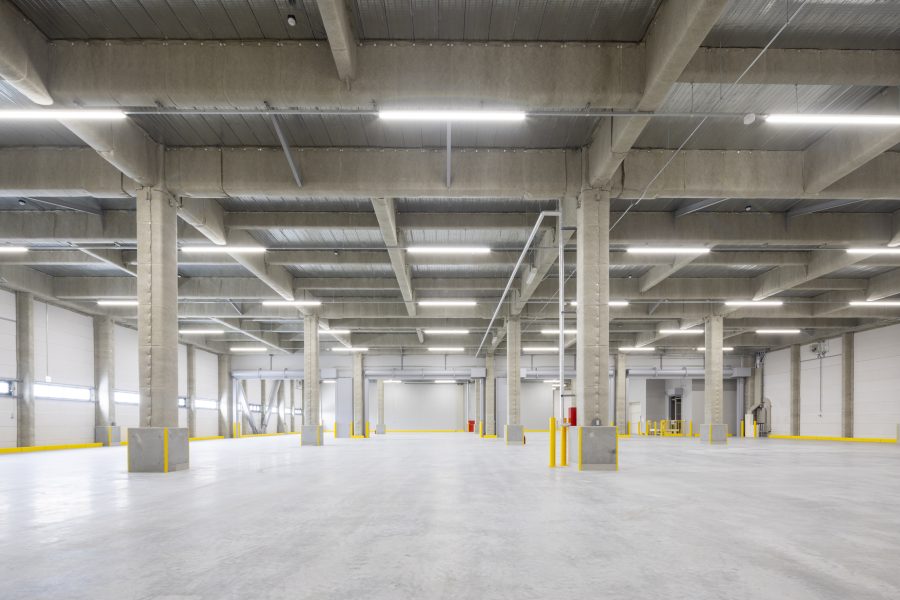The construction of B.I Co., Ltd.’s “Sendai MLC (Main Logistics Center)” was completed.
The completion ceremony of B.I Co., Ltd.’s “Sendai MLC (Main Logistics Center)”, which F&P provided onducted design supervision, was held on July 12, 2023.
The planned site is located adjacent to an existing warehouse facing the bypass of National Road No. 4, which is highly convenient for transportation near Nigatake IC, making it a highly mobile location as a logistics facility.
The construction of this facility was undertaken to celebrate the 50th anniversary of the company foundation. The company’s name was also changed from “B.I UNSOU Co., Ltd.” to “B.I Co., Ltd.” and the facility plan aims to make the 50th anniversary of the company’s foundation a new start, with a view to further growth. The facility has become a symbolic facility facing the bypass of National Road No. 4, completed with the most advanced appearance within the region.
F&P provided design supervision and, in the face of rising construction costs, the structural plan was designed with an emphasis on cost control by adopting buckling-restrained bracing and reducing the amount of steel frame. In addition, the design was made with a view to installing a freezer and refrigeration area in the future as a function of the facility. At the basic planning stage, we utilized BIM to provide easy-to-understand presentations to customers, which helped to speed up decision-making.
We will continue to contribute through the maintenance of facilities and planning to the further advancement of B.I Co., Ltd., celebrating the 50th anniversary of the company.
Construction Summary
| Client | B.I Co., Ltd. |
|---|---|
| Planned Site | 3-1-1, 2, 23, 24, 25, Ogi-machi, Miyagino-ku, Sendai, Miyagi |
| Site Area | 5,702.72 ㎡ |
| Building Area | 3,334.25 ㎡ | Total Floor Area | 8,973.00 ㎡ |
| Usage | Commercial Warehouse (Dry: Partial use as refrigeration in the future) |
| Structure and Scale | Steel structure, 3-Story | Construction Period | August 2022 to June 2023 |



