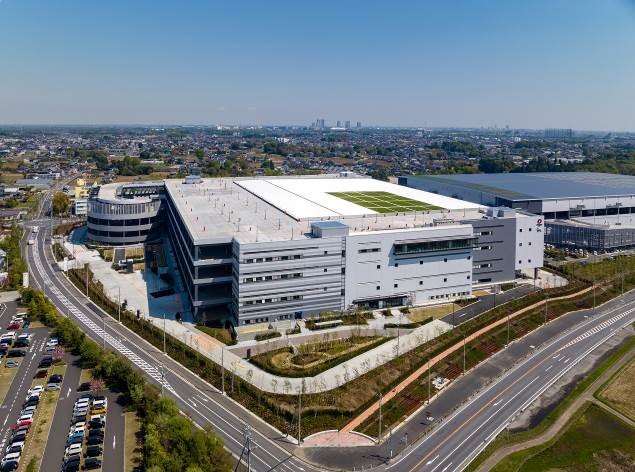The construction of “Daiwa House Industry’s DPL Nagareyama II” was completed.
The completion ceremony of Daiwa House Industry’s “DPL Nagareyama II”, which F&P provided desig and supervision service, was held on April 24, 2023.
“DPL Nagareyama II” is designed as the fourth large-scale logistics facility of DPL series. It is located approximately 2.7km from the Joban Expressway, Nagareyama IC and approximately 1.6km from the Tobu Urban Park Line, Unga Station. It is ideal for delivery to the central metropolitan area and wide-area delivery and trunk line transportation. The multi-type distribution facility is equipped with truck berths on each floor using ramp ways. The first and third floors are equipped with truck berths on both the north and south sides to meet various operational needs. In addition to adopting a seismic isolation structure that enhances building safety, the building is equipped with emergency generators, disaster-prevention stockpiles, manhole toilets, and the Kamado bench to respond to large-scale disasters.
By planting majority of the roadside area, we considered the restoration of the green belt on the riverside terraces. In addition, we have set up a pocket park on the site where people can enjoy a variety of scenery depending on the season. In this way, we took under consideration of an environment that is friendly to the relaxation of working people.
The exterior and interior design features a continuous-appearance design of the Nagareyama DPL series. The interior design features a calm, comfortable design that incorporates the use of soil collected at this site as the main entrance.
We hope that this facility will serve as a new index for logistics facilities, and that it will be developed as a facility that contributes to the local community. F&P will continue to provide support for the creation of even higher quality facilities that meet customer needs.
Construction Summary
| Client | Nagareyama Kyoudoukaihatsu |
|---|---|
| Planned Site | 1378-1, Aza Tanei, Nishi-Fukai, Nagareyama-shi, Chiba |
| Site Area | 60,662.28 ㎡ |
| Building Area | 35,755.20 ㎡ | Total Floor Area | 140,453.05 ㎡ |
| Usage | Commercial Warehouse |
| Structure and Scale | PCaPC and partial S, 4-Story | Construction Period | August 20, 2021 to April 30, 2023 |

|

