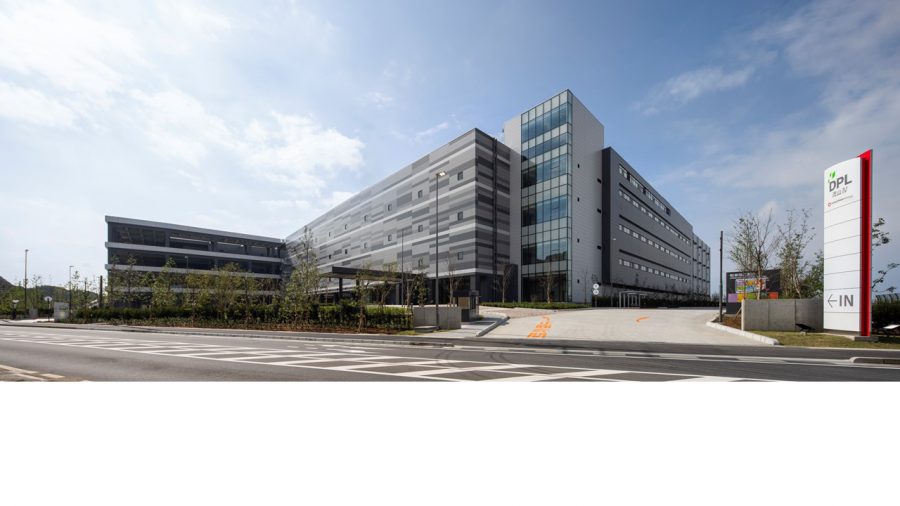The construction of Daiwa House Industry’s “DPL Nagareyama Ⅳ” was completed.
The completion ceremony of Nagareyama City Hirakata Regional Joint Development’s “DPL Nagareyama IV”, which F&P provided design and supervision service, was held on October 26.
This facility is the largest multi-tenant logistics facility under the DPL brand of a logistics facility operated by Daiwa House Industry Co., Ltd. with a total floor space of over 322,000 ㎡. The site is located close to “Nagareyama IC” of Joban Expressway, and the development of logistics facilities is progressing at the surrounding area.
F&P supported from development license submission to design supervision, and we actively promoted long-term project that lasted six years, including development support, together with the client.
The facility is a PCaPC structured large-scale building with a floor space of of 82,000㎡. The main structure of this project is a pile head vibration isolation structure made of steel frames, and the facility is equipped with disaster-preparedness equipments. In addition, a smooth vehicle traffic line was secured as a traffic line plan with four routes with direct approachable slope to each floor.
As a large-scale site and an ultra-large facility with a size of approximately 330,000㎡, F&P took care of the surrounding environment and actively promoted environmental design that takes into consideration the restoration of the green landscape in the original riverside terraces by greening most of the road around the site. In addition, the plant clearly separates vehicles and pedestrians from each other in terms of access to the site, and it is designed to provide relaxation to those working with a sense of a green park, such as approaching the entrance from the park.
In addition, in response to the demands of the next-generation logistics business, we plan to enhance the working environment by establishing amenity facilities such as cafeterias, convenience stores, and four lounge spaces, as well as a day-care centers.
We hope that this facility will serve as a new standard for logistics facilities and develop as a community-based facility that contributes to the local community in the future.
Construction Summary
| Client | Nagareyama City Hirakata Regional Joint Development |
|---|---|
| Planend Site | 383-2, Hirakata, Nagareyama-shi, Chiba |
| Site Area | 135,592.56 ㎡ |
| Building Area | 84,700.06 ㎡ | Total Floor Area | 322,299.93 ㎡ |
| Usage | Multi-tenant distribution facility (Warehouses engaged in warehouse business) |
| Structure and Scale | PCaPC structure, partially steel structure , 5F | Construction Period | September 2019 to October 2021 |
 |

