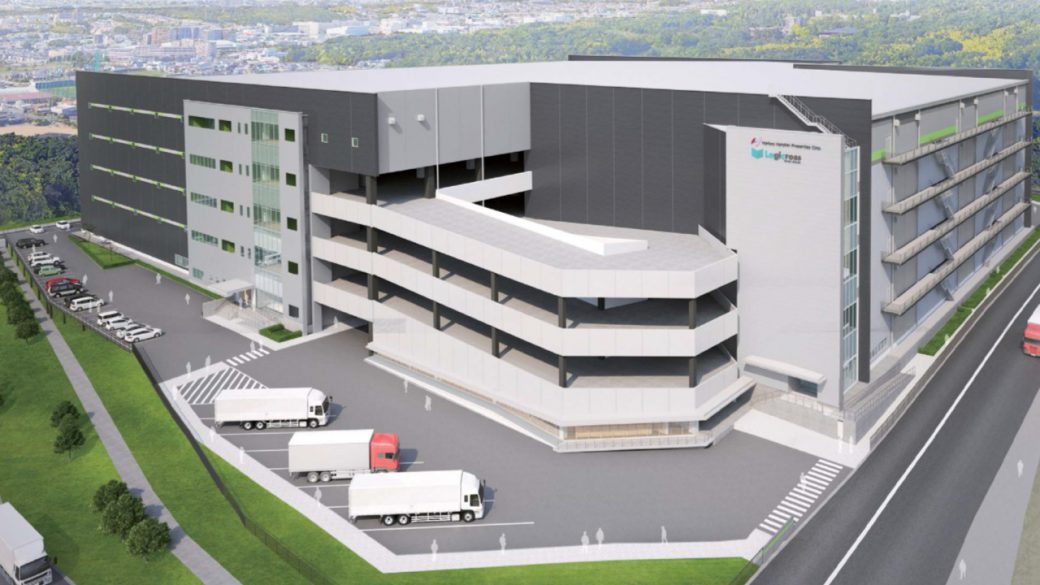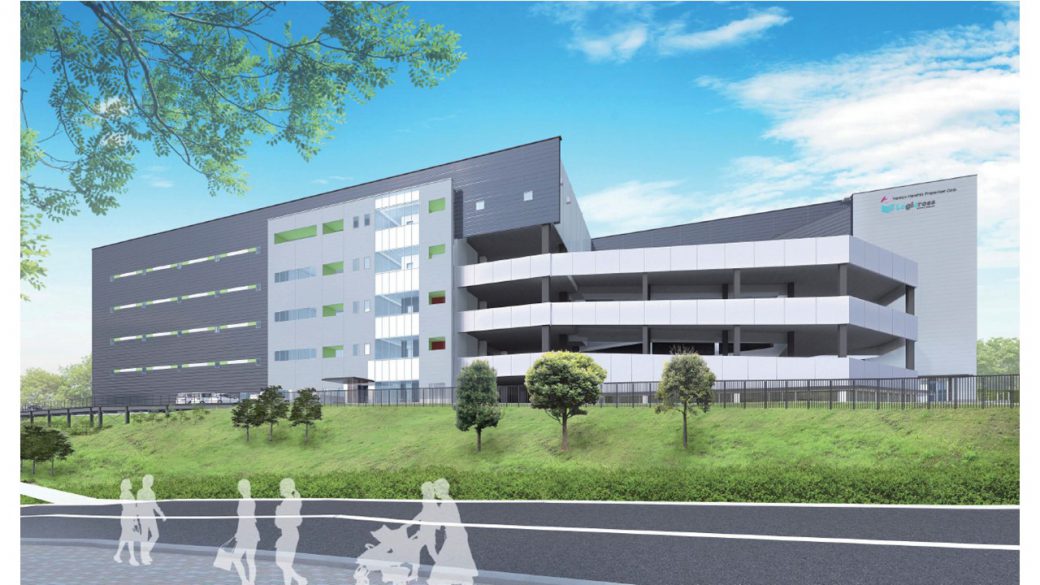The construction of “Saito Moegi Logistics Facility (Block A)” has started.
The groundbreaking ceremony of Hankyu Hanshin Properties Corp. and Mitsubishi Estate Co., Ltd’s “Saito Moegi Logistics Facility (Block A)”, which F&P provides design and construction supervision service, was held on December 23, 2019.
The project was planned to construct a logistics facility in the mountainbase area of Ibaraki City Sanroku area, where demand has been increasing rapidly in recent years, with the location conditions that can cover the western Japan area.
The characteristics of the location are the safety and security facility plan from the perspective of BCP, as it is located away from the Gulf Area and is not subject to tsunami or other water-related disasters. It is located close to the Meishin Expressway, Chugoku Expressway, Kinki Expressway, Shin-Meishin Expressway, and other main highways, and is also a convenient distribution point for vehicle operation.
The facility is equipped with seismic isolation structures, emergency generator facilities, disaster prevention centers, and other facilities that can be maintained and operated in the event of an earthquake or other disasters.
F&P will create a facility with wide variety of spaces and environments and a variety of amenities for those who work at this facility, including rest rooms, lounges, convenience stores, and sanitaries.
F&P has provided planning and supervision service and various other services for; ・ Advisory service (site zones, facility type) ・ Basic plans/basic specifications ・ Support for joint venture selection ・ Support for general contractor selection ・ Design and construction supervision
F&P hope that this multi-distribution facility will continue to be used in many ways in the future as a highly convenient, safe and comfortable multi-function logistics facility.
Construction Summary
| Client | Hankyu Hanshin Properties Corp. / Mitsubishi Estate Co., Ltd |
|---|---|
| Planned Site | Area 1, Block 1, land readjustment project area, Sanroku Line, Eastern Area of Saito |
| Site Area | 51,030.30㎡ |
| Building Area | 24,658.39㎡ | Total Floor Area | 115,997.76㎡ |
| Usage | Warehouses engaged in warehousing business |
| Structure and Scale | RC, Partially S (seismic isolation structure) | Construction Term | Early January 2020 to the end of May 2021 |
 |
 |

