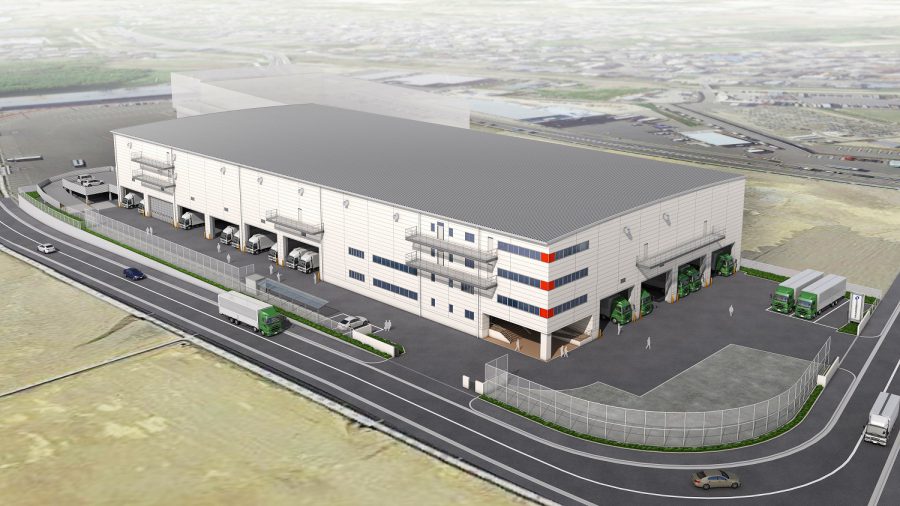The groundbreaking ceremony of Nihon Shurui Hanbai Co., Ltd.’s “New Logistic Center Construction (tentative name)” was held.
The groundbreaking ceremony of Nihon Shurui Hanbai Co., Ltd.’s “New Logistic Center Construction (tentative name)”, which F&P provides design and supervision service, was held on November 25, 2019.
This facility is situated in the southern part of Kyoto, at an industrial park suitable for delivery to Kyoto, Nara, and northeast Osaka (Hokusetsu area). It is located near Keihan Road No. 2, which is a very convenient location for access.
The facility is a four-story building with warehouse at one, three, and four (partial) floors and part of the second floor as an office area. As a warehouse that handles liquor, it has a loading capacity of 2t on the first floor, 1. 5t on the other floors. There are three vertical carriers and one cargo elevator and the effective height is planned to be 6 m. In addition, a wine cabinet (18 ℃) and a refrigerator (5 ℃) will be installed.
As the site faces two front roads with no extra space, two entrances and exits have been set up for smooth vehicle entry. Trackberths are located at the east (inbound) and the south (outbound) to prevent northern wind.
The plan complies with the environmental ordinances of Kyoto Prefecture and the Ide-town district plan, and the surrounding area is planned with green spaces to take the surrounding environment into consideration. F&P also plan to install a solar panel to make it a facility that contributes to energy reduction. In consideration of the working environment for employees, F&P have installed air conditioning equipment on each floor and have secured 60 employee parking lots.
F&P aims to contribute to the creation of high-quality facility that will play a key role in social infrastructures by October 2020.
Construction Summary
| Client | Nihon Shurui Hanbai Co., Ltd. |
|---|---|
| Planned Site | 13-11 Horibata, Taga, Idecho, Tsuzuki-gun, Kyoto | Site Area | 10,296.94㎡ | Building Area | 6,388.00㎡ |
| Total Floor Area | 13,432.44㎡ |
| Usage | Warehouse engaged in warehousing business |
| Structure and Scale | steel-frame reinforced-concrete partially steel-frame, 4F | Construction Period | December 1, 2019 – September 30, 2020 |
 |

