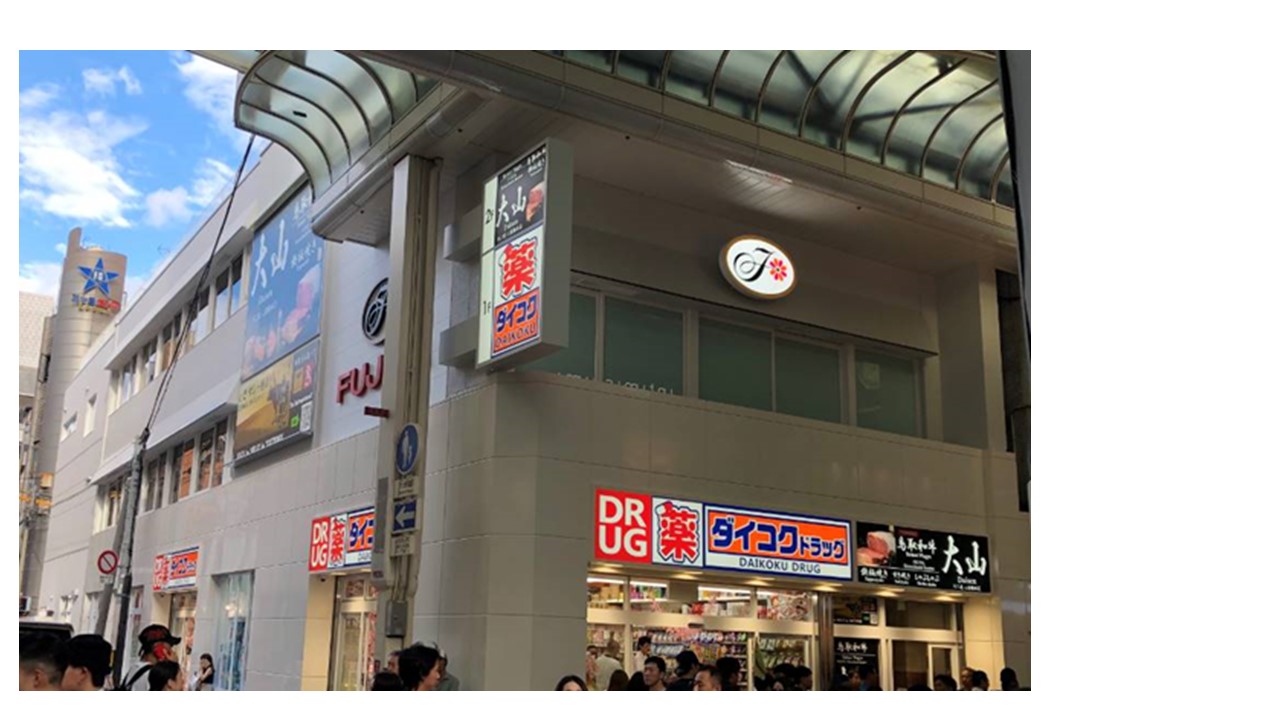The renovation work of Shinsaibashi Building for FUJIYA CO., LTD. has completed.
The project is a renovation of customer’s headquarter building, which has continously been renovated for over 70 years, into its skeleton and renovated for leasing that accommodates building frame renovation and floor-based tenants. There were only some initial drawings in English and in large dimensions, as well as developmental drawings at the time of renovation. The challenge was how to judge the past history of renovation from the skeleton, and how to realize the required work, and complete it in a short period of time.
Furthermore, the main point of this project was how F&P could reach consensus in various respects, such as plan during demolition and the construction work to be carried out in the shopping area, from each related company of the client to each manager in charge of separate orders.
We appreciate all the cooperation from not only the project members but also from everyone assisting this project.
Construction Summary
| Client | FUJIYA CO., LTD. |
|---|---|
| Planned Site | 2-2-23, Shinsaibashisuji, Chuo-ku, Osaka-shi, Osaka | Site Area | 330㎡ |
| Total Floor Area | 1,057㎡ |
| Usage | Shop |
| Structure and Scale | 3F above ground, 1F underground | Construction Period | November 2018 to June 2019 |
 |

