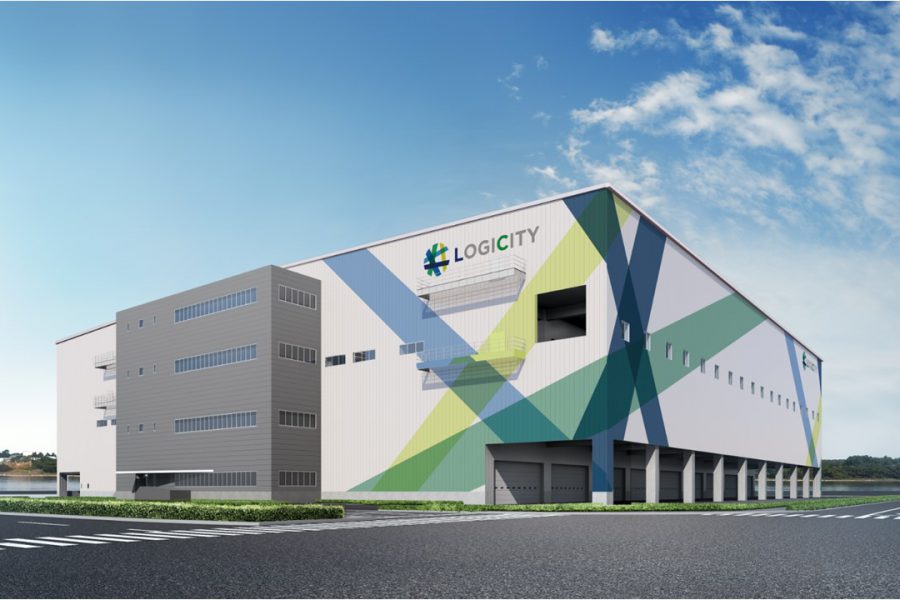The groundbreaking ceremony of Fukuoka Jisho Co., Ltd.’s “Island City Logistics Facility (tentative name)” was held.
The groundbreaking ceremony of “Island City Logistics Facility (tentative name)” for Fukuoka Jisho Co., Ltd., which F&P provides project management, was held on April 19, 2019.
The facility is an ambient multi-tenant type logistics warehouse built at Fukuoka Island City within Hakata Bay.
F&P have implemented basic plans and basic designs starting from feasibility study, and after selecting designers and constructors, will conduct implementation design supervision and promote construction supervision work.
The project started as request of basic documentation preparation service from Fukuoka Jisho Co., Ltd., of new purchased site for developing new business development in logistics facility. With the service as a trigger and evaluation of past achievements in logistic facility construction project, F&P had an honor to receive the order of PJM service.
The facility is planed with four entrances to and from the site with the aim of separating the flow lines between trucks and passenger cars and improving its efficiency. The building is a multi-tenant type with a truck berth on the first and third floors with an indoor slope and has a distinctive wall design of the Island City area. The truck berth, which has a large wall opening due to the influence of strong winds and tidal winds, is located on the eastern side of the coast, avoiding the northern side of the sea. The office area on the north side of the fourth floor has a lounge with a view of Hakata Bay, and is designed with consideration to amenities for those who work at each tenant.
F&P will continue to promote the project with the aim of creating a facility of even higher quality that meets customer needs while playing a role in the advancement of customer’s logistics business to complete the facility by the end of May 2020.
Construction Summary
| Client | Fukuoka Jisho Co., Ltd. |
|---|---|
| Planned Site | 3-29-2, Minato Kashii, Higashi-ku, Fukuoka-shi, Fukuoka |
| Site Area | 17,813.48㎡ |
| Building Area | 12,032.87㎡ |
| Total Floor Area | 47,150.11㎡ |
| Usage | Warehouses engaged in warehousing business |
| Structure and Scale | PC structure, 4F |
| Construction Period | May 1, 2019 to May 31, 2020 |

|

