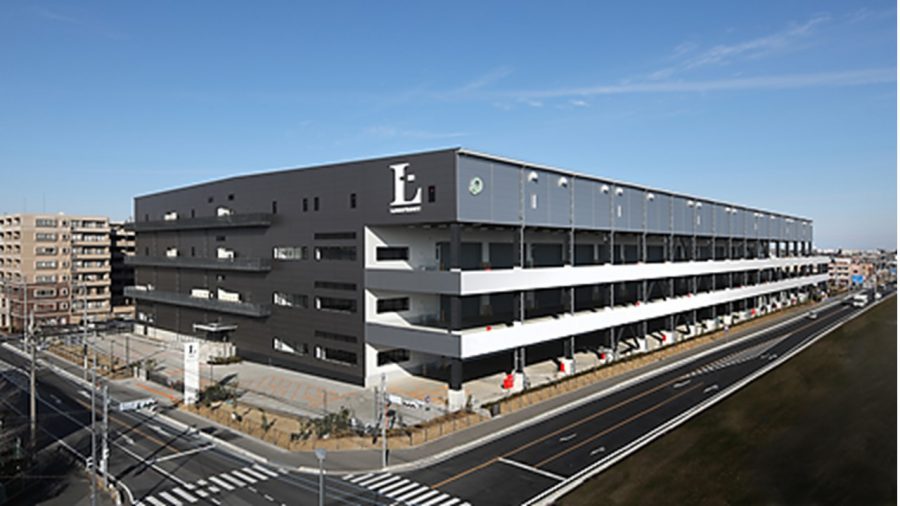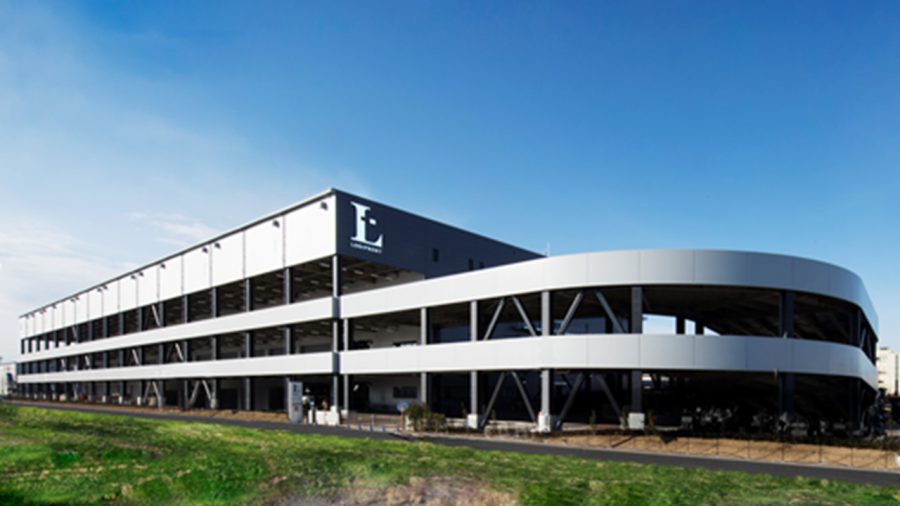The completion ceremony for Nippon Steel Kowa Real Estate Co., Ltd.’s “LOGIFRONT Koshigaya I” was held.
The completion ceremony for Nippon Steel Kowa Real Estate Co., Ltd.’s “LOGIFRONT Koshigaya I“, which F&P designed and supervised, was held on March 1, 2019.
The site is a multi-tenant logistics facility developed by Nippon Steel Kowa Real Estate Co., Ltd. for the purpose of effectively utilizing the land owned by Nippon Steel Kowa Real Estate Group companies. This is the first project to be developed under the name “LOGIFRONT” by Nippon Steel Kowa Real Estate Co., Ltd. In February 2019, the construction of LOGIFRONT Koshigaya II has also started at the east side neighboring site.
The planned site is located within the inner part of Freeway 16, within 25km from the center of the city, and approximately 6km from the Soka IC of the Tokyo Outer Ring Expressway. The location is also well accessible to Freeway 4, making it a convenient location that allows to select a variety of delivery routes to the consuming regions of Tokyo and Saitama prefectures.
The facility has a four-story steel structure with a total floor area of approximately 66,000㎡ and a ramp way for large trucks. The facility is planned to be accessible to the berths on the first to third stories. In addition, F&P planned to install elevators and vertical conveyors for cargo carriage in the warehouse, which can be used not only on one floor but also on multiple floors. It can also be used as chilled and refrigeration facility, allowing to flexibly respond to diverse customer needs. F&P plan to reduce traffic congestion on nearby roads by installing 17 truck standby lots and parking lots in the site.
The exterior of the building harmonize with the surrounding environments where logistics facilities are built, but it also gives a sense of sharpness to the street with the monotonous coloring to the streets. In addition, the LOGIFRONT brand logo “Big L” is displayed on the outer walls of the north and south side, giving the building a strong impression. Green zones are located on the outer periphery of the town, and the project is designed with consideration given to the landscape.
F&P hope this facility to play a important part in the social infrastructure and contribute to further business development for Nippon Steel Kowa Real Estate and tenants.
Construction Summary
| Client | Nippon Steel Kowa Real Estate Co., Ltd. |
|---|---|
| Planned Site | 3076-1 Nishikata, Koshigaya-shi, Saitama | Site Area | 27,021.23㎡ |
| Building Area | 17,968.71㎡ |
| Total Floor Area | 66,509.61㎡ |
| Usage | Warehouses engaged in warehousing business |
| Structure and Scale | 4F, steel structure | Construction Term | December 1, 2017 to February 28, 2019 |

|

|

