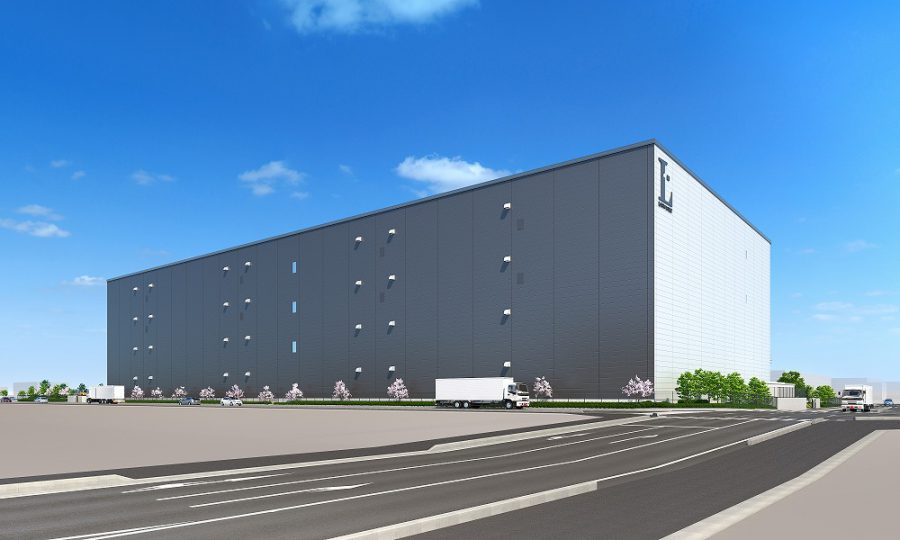The groundbreaking ceremony of “LOGIFRONT Koshigaya II” for Nippon Steel Kowa Real Estate Co., Ltd. was held.
The groundbreaking ceremony of “LOGIFRONT Koshigaya II” for Nippon Steel Kowa Real Estate Co., Ltd., which F&P provides design and supervision, was held on January 31.
This is the second project in the Kanto area under the logistics facility brand “LOGIFRONT” of Nippon Steel Kowa Real Estate Co. Ltd., and is planned as a BTS-type logistics facility for predetermined tenants.
F&P provided planning support service to Nippon Steel Kowa Real Estate Co., Ltd. From the land selection phase, and then implemented tenant leasing and design service. In the future, F&P will also supervise the construction work and provide total support for this project.
This project site is located about 6 km from the Soka IC on the Tokyo Outer Ring Expressway, within a 25 km from the center of Freeway 16, and has good access to Freeway 4. Therefore, it is a highly convenient location for selecting delivery routes to the consuming regions in Tokyo and Saitama prefectures depending on the traffic congestion situation.
This facility is a BTS type logistics facility with a total floor area of about 27,000㎡. The facility is a four-story BOX type facility with truck berths on the first floor. The facility also meets the needs of tenants by installing a large eave on a part of the front of the truck berth. F&P is also trying to create a brand-name image by unifying the LOGIFRONT Koshigaya I, which is scheduled to be opened first, with the outer wall color and design. In order to achieve harmony with the surrounding environment, there are plantings were set on the outer periphery of the site.
F&P will continue to promote the project to meet the needs of Nippon Steel Kowa Real Estate Co., Ltd by creating high-quality facilities as a part of the social infrastructure and aim for completion by the end of February 2020,
Construction Summary
| Client | Nippon Steel Kowa Real Estate Co., Ltd. |
|---|---|
| Planned Site | 3092-1, Nishikata, Koshigaya-shi, Saitama | Site Area: | 13,348.20 ㎡ | Building Area | 6,986.39 ㎡ |
| Total Floor Area | 27,030.19 ㎡ |
| Usage | Warehouse |
| Structure and Scale | Steel structure, 4F | Construction Period | February 2019 to Month End of February 2020 |
 |

