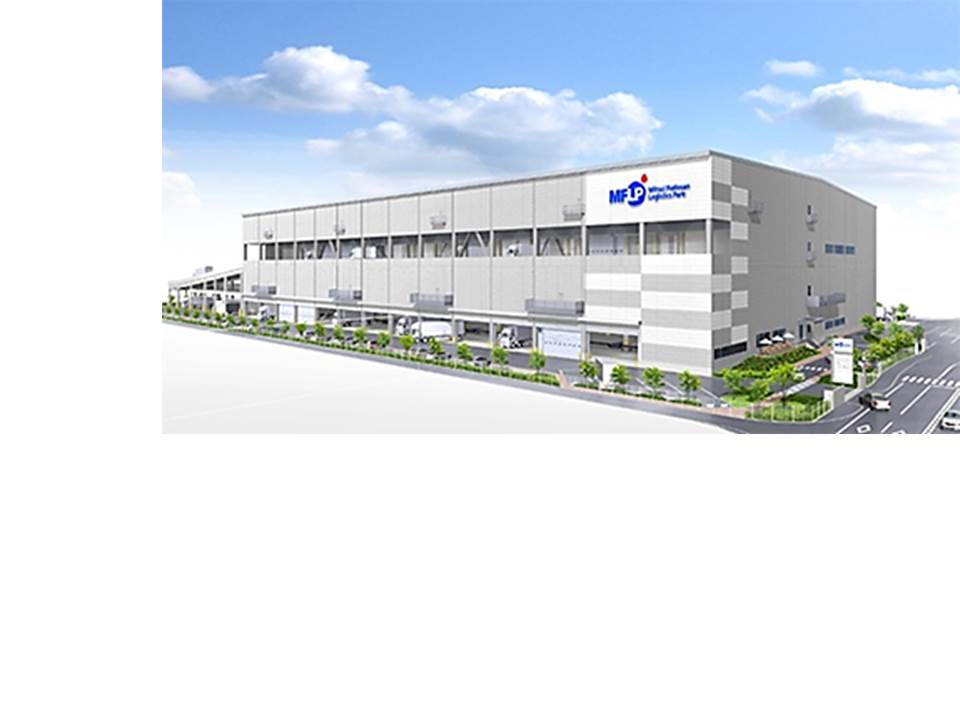The construction of “Mitsui Fudosan Logistics Park Hiroshima I” has started.
The groundbreaking ceremony of “Mitsui Fudosan Logistics Park Hiroshima I” for Mitsui Fudosan Co., Ltd., which F&P provides basic plan supervision, was held on September 21, 2018. The construction is scheduled to be completed by August 2019.
The facility is purchased by Mitsui Fudosan at Nishi-ku, Hiroshima-shi, and Kajima Corporation was selected for the design and construction company for development. It is an advanced high-performance logistics facility under the name of “Mitsui Fudosan Logistics Park (MFLP)” by Mitsui Fudosan and is the first facility in the Chugoku region.
The site is based in the central area of Hiroshima City and is located within 6 km from the Hiroshima Bus Center, which is a very rare location close to the Hiroshima Expressway No. 3 “Yoshijima” IC and “Kannon” IC. The location has good access from interchanges and a high potential as a distribution hub for western Japan to connects the Kyushu and Kansai regions.
F&P undertook supervision at the basic planning phase and contributed to the development of the basic plan. The facility is a four-story multi-tenant warehouse with a total floor area of approximately 72,000 ㎡. It employs a slope with truck berths on the first and third floors with a facility plan that can meet the diverse needs of the tenants. The truck berth on the first floor employs a column span of 11.5 m, enabling three trucks per span to be engaged, and a maximum of 73 trucks can be engaged with both north and south berths. The truck berth on the third floor has a one-sided road on the north side, which was planned with consideration of the convenience for tenants and the plan has also been adopted in basic design and implementation design.
F&P hope that the facility will play a part in the Chugoku-Shikoku region and social infrastructure, as well as contribute to the rationalization of logistics functions and the improvement of consumer convenience.
Construction Summary
| Client | Mitsui Fudosan Co., Ltd. |
|---|---|
| Planned Site | Kannon Shin-machi, Nishi-ku, Hiroshima | Site Area | Approximately 33,700 ㎡ |
| Total Floor Area | Approximately 71,800 ㎡ |
| Usage | Warehouses for warehousing business |
| Structure and Scale | 4F, steel structure | Construction Term | September 2018 – August 2019 |
 |

