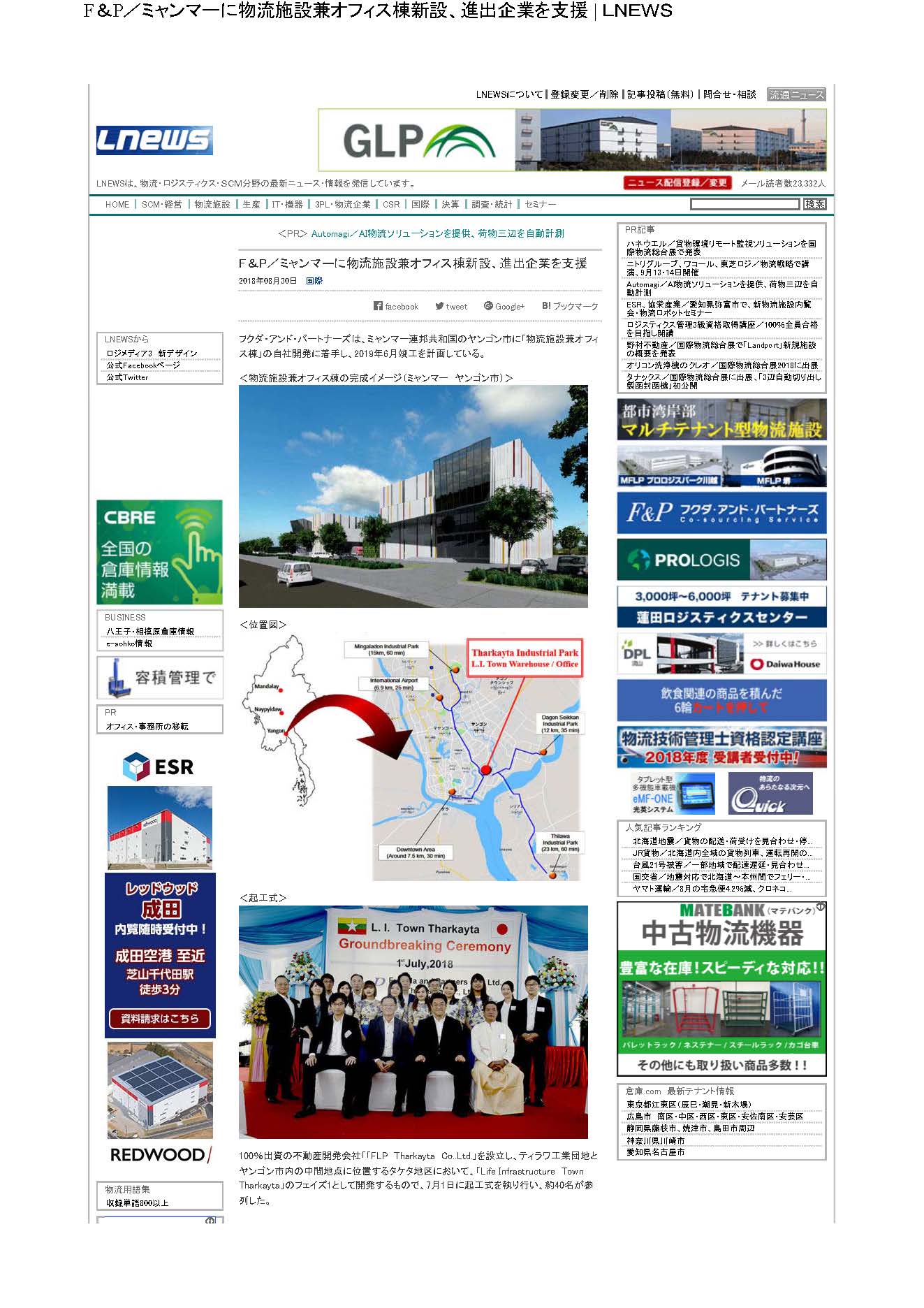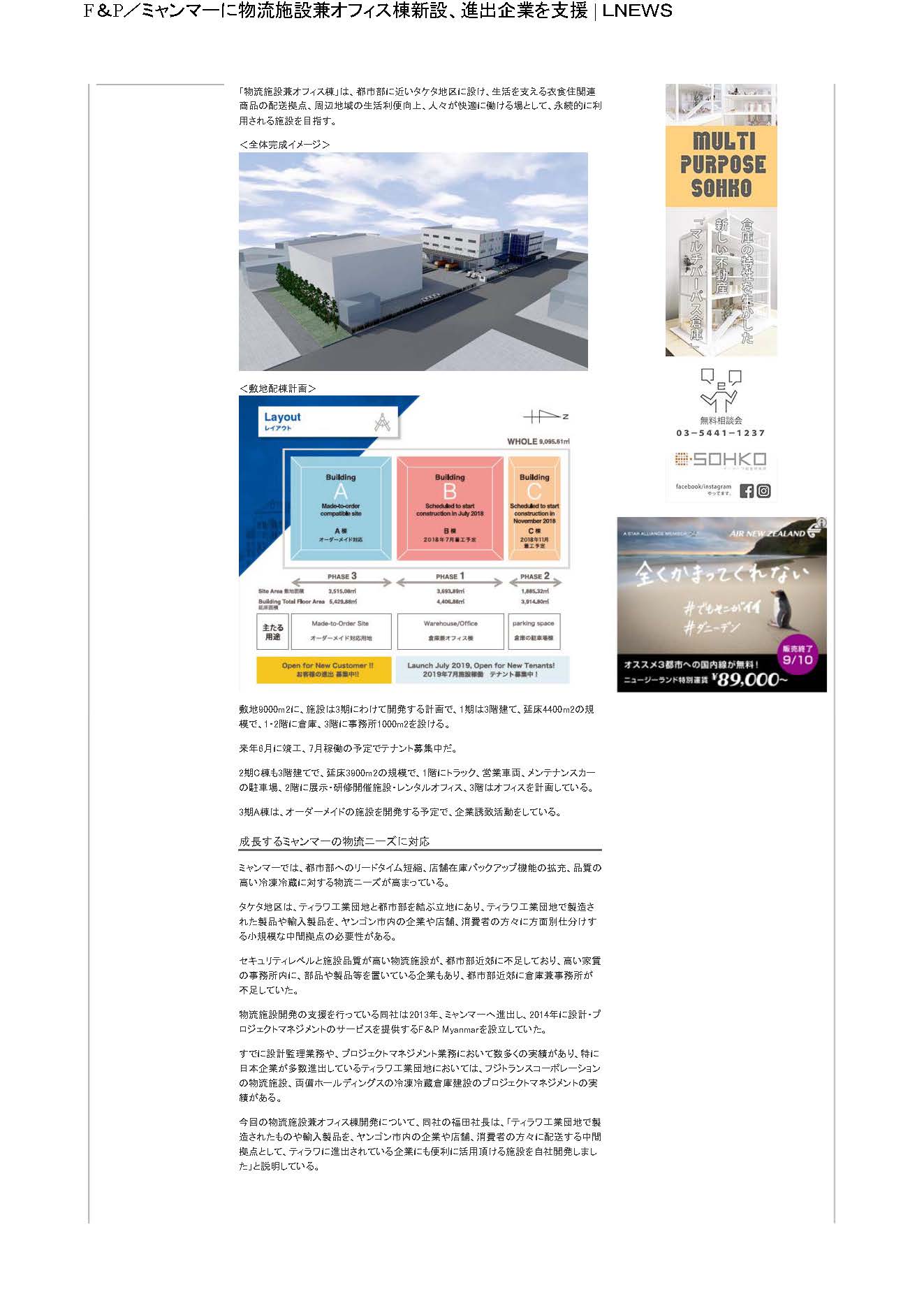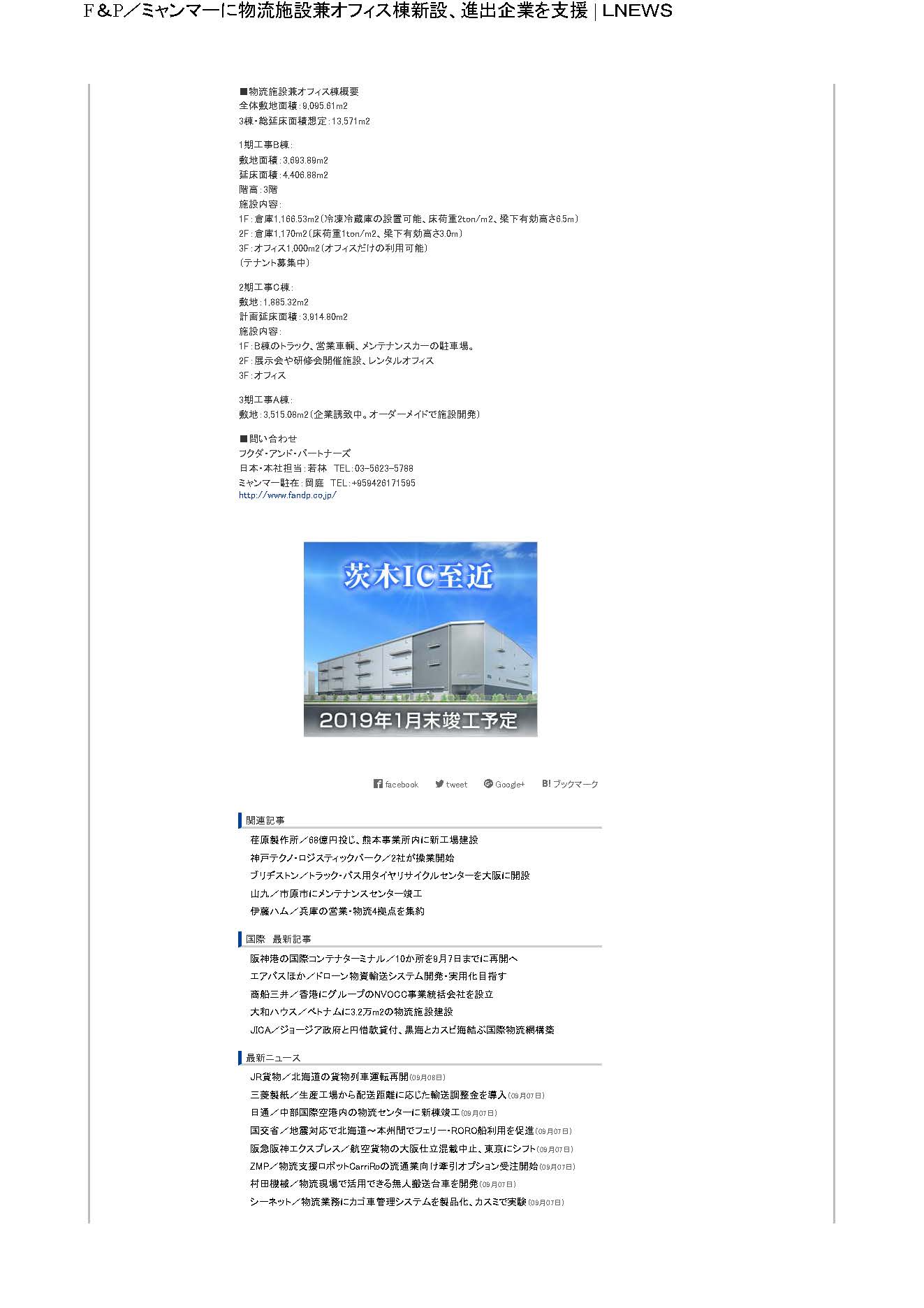F&P article was posted in “LNEWS”.
Fukuda and Partners Co., Ltd. has started to develop a logistics real estate facility in Myanmar.
The article was posted in the “LNEWS”. >>【LNEWS】
【English Translation】 F&P / Support new business’s entering in Myanmar through development of a new logistics facilities and offices Fukuda and Partners Co., Ltd has engaged in the development of a in-house logistics facility and office in Yangon, Myanmar, and is scheduled to be completed in June 2019.
Completion image of the logistics facility and office (Yangon, Myanmar) Image (1) Layout Design Image (2) Groundbreaking Ceremony Image (3)
F&P established “FLP Tharkayta Co. Ltd.”, a real estate developer with 100% owned, and developed “Life Infrastructure Town Tharkayta” as Phase 1 in the Thilawa Industrial Park, which is at an intermediate point from Tharkayta Area to Yangon City. On July 1, the groundbreaking ceremony was held and approximately 40 distinguished guests attended the ceremony. “Logistics facilities and office” is located in the Tharkayta district near urban areas and aims to be a facility that can be used permanently as a distribution hub for clothing, food, and housing-related products that support people’s lives, as well as improving the convenience of the people living in the surrounding areas, and as a place where people can work comfortably.
Full Completion Image Image (4) Site Layout Plan Image (5)
The facility is planned to be developed in three phases at the 9,000㎡ site. Phase 1 is planned to be a three story building with a total floor size of 4,400 ㎡ with a warehouse on the first and second floors and offices of 1,000㎡ on the third floor. The construction is to be completed by June 2019, and F&P is seeking for tenants for the launch in July. Building C of Phase 2 is also three stories with a total floor space of 3,900㎡, and it is planned with parking lots for trucks, sales vehicles, and maintenance cars on the first floor, a exhibition and training facility and rental offices on the second floor, and a office on the third floor. Building A of Phase 3 is planned to be developed as a custom-made facility and F&P is searching for tenant companies.
Meeting the Growing Logistics Needs of Myanmar
In Myanmar, logistics needs for shortening lead times to urban areas, expanding store inventory backup functions, and high-quality Chilled/Frozen warehouse are increasing.
The Tharkayta district is located between the Thilawa Industrial Park and the urban area, and there is a need for a small intermediate hub that sorts products and imported products manufactured in the Thilawa Industrial Park into businesses, stores, and consumers in Yangon City.
Logistics facilities with high security levels and facility quality are lacking near the urban areas. Some enterprises have parts and products in high rent offices, and warehouses and offices near urban areas are lacking.
There are already numerous achievements in design & supervision and project management. In particular, in the Thilawa Industrial Park, where many Japanese companies are expanding, F&P have completed project management of logistics facility construction for FUJITRANS CORPORATION and Chilled/Frozen warehouse construction for Ryobi Holdings.
Regarding the development of logistics facilities and office, President & CEO Mr.Fukuda explained, “”As an intermediate hub for delivering products manufactured and imported at the Thilawa Industrial Park to companies, stores, and consumers in Yangon, we will develop facilities that can be conveniently used by companies that have expanded into Thilawa.””
■Outline of Logistics Facilities and Office
Total site area: 9,095.61 ㎡
Total floor area of 3 buildings: 13,571 ㎡ Phase 1 Building B Construction:
Site area: 3,693.89 m2
Total floor area: 4,406.88 m2
Floor height: 3 stories
Detail of facilities:
1F: Warehouse 1,166.53m2 (refrigerator/freezer can be installed, floor load 2 ton/m2, beam effective height 6.5m)
2F: Warehouse 1,170 m2 (floor load 1 ton/m2, beam effective height 3.0 m)
3F: Office 1,000m2 (available only for office)
(Open for New Tenants)
Phase 2 Building C Construction:
Site: 1,885.32 m2
Planned total floor area: 3,914.80 m2
Detail of facilities:
1F: Parking lots for trucks, sales vehicles, and maintenance cars in Building B.
2F: Exhibitions, training facilities, rental offices
3F: Office
Phase 3 Building A Construction:
Site: 3,515.08 m2 (attracting enterprises, develop with custom-made facilities) ■Queries
Fukuda and Partners Co., Ltd.
Japan (Head Office) : Wakabayashi TEL: 03-5623-5788
Myanmar: Okaniwa TEL: +959426171595
http://www.fandp.co.jp/




