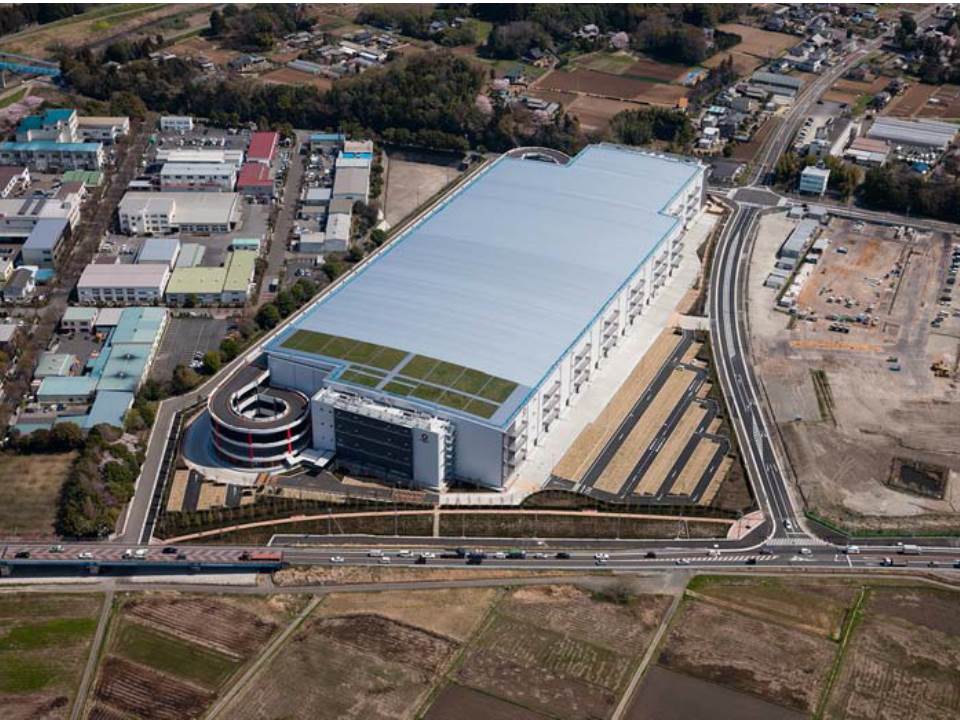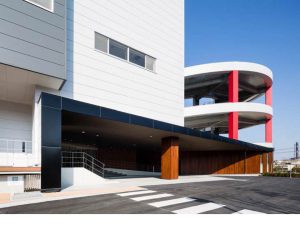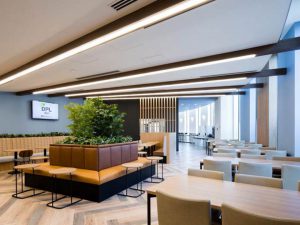“DPL Nagareyama I” construction for Daiwa House Industry Co., Ltd., has completed.
Completion ceremony of “DPL Nagareyama I new construction” for Daiwa House Industry Co., Ltd, which F&P designed and supervised, was held on March 28, 2018.
The facility is a large-scale multi-tenant logistic warehouse of Daiwa House Industry’s logistic facility brand “ DPL” , built in seismically isolated PC structure.
The site is located near “Nagareyama IC” of Joban Expressway and as a major logistic hub located close to the metropolitan area, where a number of projects are scheduled. This “DPL Nagareyama I“ is the first project that F&P was engaged in development service to be completed. There are several logistic facility plan of Daiwa House Industry in progress at Nishifukai and to the southern area to Hirakata district.
The building is 4 floors with warehouse area of about 30,000 ㎡ and office area of about 1,000 ㎡ (divided to east and west sides) on each floors and has truck berth at each floor with double ramp way.
Improving the regional environment with rich planting and maintained pathway and enhancing welfare facility, such as day care center, cafeteria, and shops, are the selling points of the facility.
We hope this facility operate as a part of social infrastructure and contribute to the life convenience of the consumers.
Construction Summary
| Client | Nagareyama Kyoudoukaihatsu |
|---|---|
| Planned Site | 1514 etc., Nishifukai, Nagareyama-shi, Chiba-ken | Site Area | 66,580.69㎡ |
| Building Area | 37,460.34㎡ |
| Total Floor Area | 141,315.73㎡ |
| Usage | warehouse for warehousing business |
| Structure and Scale | PCaPC, 4F | Construction Period | July 21, 2016 – March 28, 2018 (About 20 months) |
 Aerial Photo |
 East-side Entrance |
 Cafeteria |

