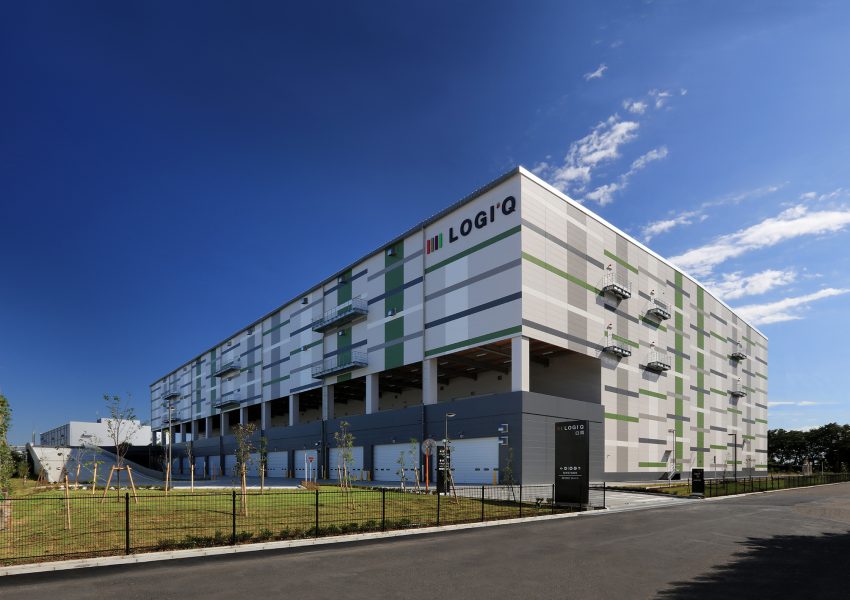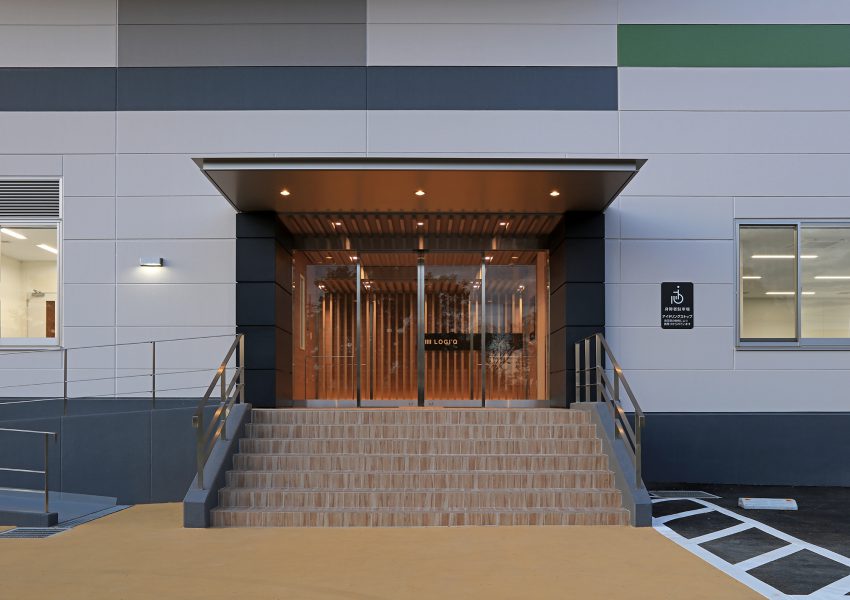The construction of “Shiraoka LOGI’Q Logistic Center” has completed.
The construction of LOGI’Q Shiraoka, a project invested by TOKYU LAND CORPORATION which F&P conducted supervision service, has completed.
The facility is a multi-type logistics center with a four-story building and a total floor area of approximately 46,000㎡ and installed slope type with a berth on the first and second floors. As an infrastructure facility that can operate 24 hours a day, 365 days a year, it is designed to meet the various needs of tenants. Located approximately 4 km from Kuki IC in Tohoku Expressway and approximately 4.4 km from Shiraoka Shobu IC in Ken-O Expressway, this facility offers convenience for wide-area deliveries.
F&P was involved in design and construction supervision from basic design to implementation design phase and were able to provide safe and high-quality buildings in cooperation with construction companies while receiving guidance from TOKYU LAND CORPORATION.
This facility will serve as the basis for the image of the LOGI’Q brand of TOKYU LAND CORPORATION.
Construction Summary
| Client | Kyuzlogi G.K. |
|---|---|
| Planned Site | 834-3 and 834-5, Shinotsu-aza Tachino, Shiraoka-shi, Saitama |
| Site Area | 21,657.64㎡ |
| Building Area | 12,826.52㎡ | Total Floor Area | 46,118.76㎡ |
| Usage | Warehouse (warehouse engaged in warehousing business) |
| Structure and Scale | Column Reinforced Concrete + Beam Steel Structure, 4F | Construction Period | July 2018 to October 2019 |
 Exterior Image of LOGI’Q Shiraoka |
 LOGI’Q Shiraoka Entrance |

