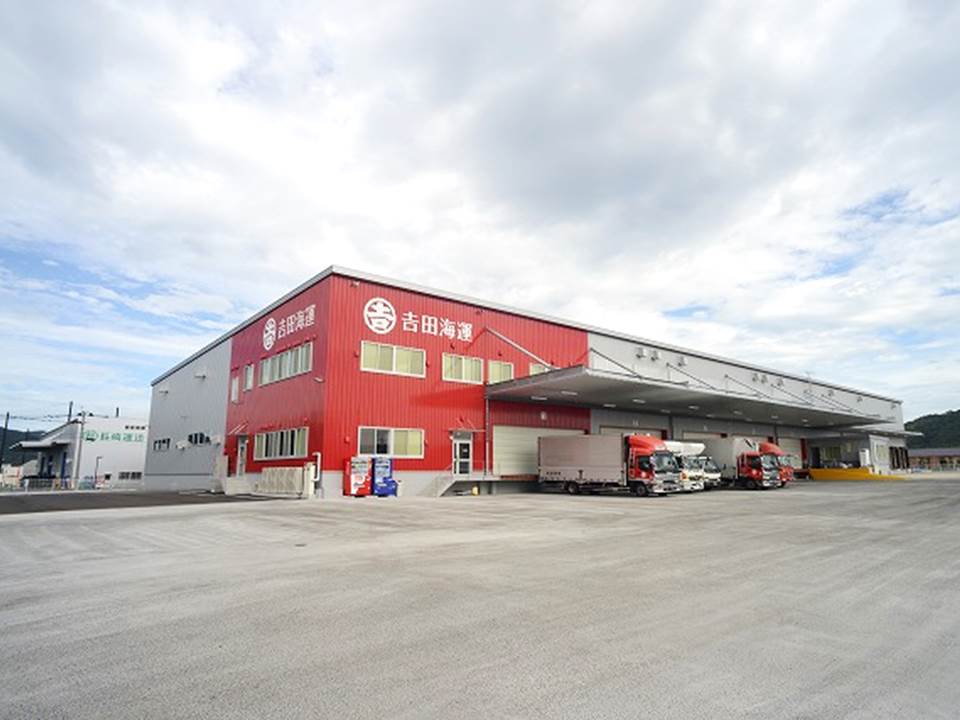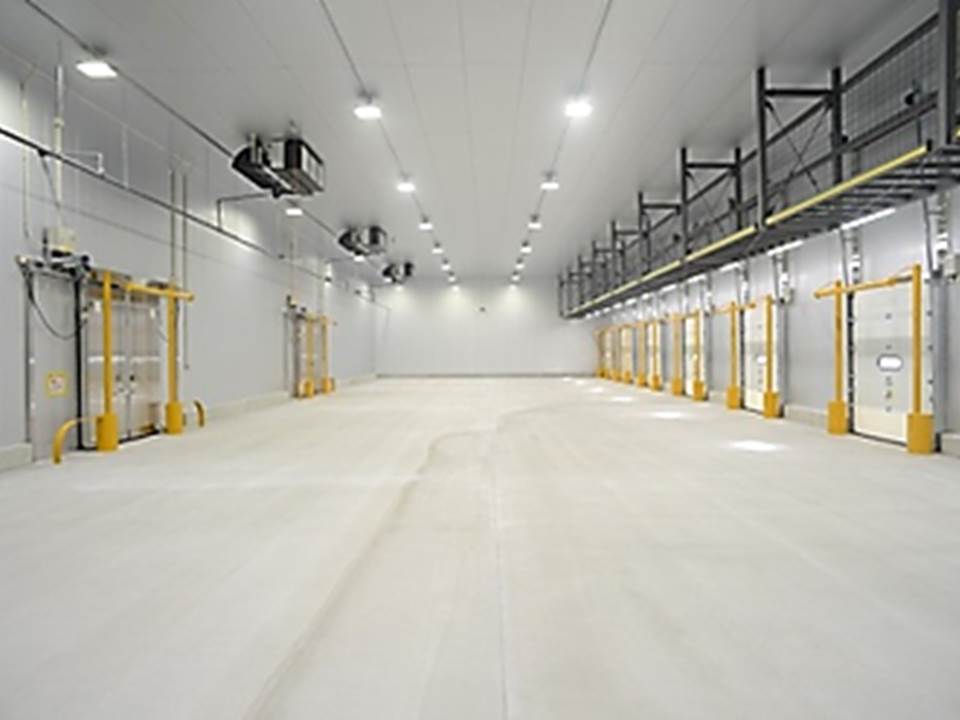“Nishi-Isahaya Logistics Center Construction” of Yoshida Kaiun Co., Ltd. was completed.
The completion ceremony of “Nishi-Isahaya Logistics Center Construction”, which F&P provided project management service, was held on August 21, 2018.
This is a facility in which Yoshida Kaiun Co., Ltd. purchased and planned at the Nishi-Isahaya Industrial Park. F&P conducted master plan, basic design, and implementation design supervision, and took charge of construction supervision.
This facility is designed as three temperature zone warehouse, equipped with office, dry warehouse, and frozen/chilled warehouse on the first floor. Part of the facility is constructed as a two-story with office, resting room/cafeteria, and dry warehouse. Yoshida Kaiun will operate the facility as general-purpose warehouse with YAMAE HISANO as core tenant.
Since the construction site is located near Omura Bay, color gallium steel sheets with excellent durability are used for the roof and outer wall outside the building. The resting room/cafeteria on the second floor will provide a relaxing space for customers and employees, making the facility room for building of this scale.
F&P is proud to have played a role in the creation of high-quality facilities that meet customer needs, and sincerely hope that this facility will contribute to the further development of Yoshida Kaiun Co., Ltd.
Construction Summary
| Client | Yoshida Kaiun Co., Ltd. |
|---|---|
| Planned Site | Nishi-Isaha Industrial Park No. 3, Kuyama-machi, Isahaya-shi, Nagasaki | Site Area | 9,732.70㎡ |
| Building Area | 4,296.38㎡ |
| Total Floor Area | 5,166.32㎡ |
| Usage | Warehouse |
| Structure and Scale | Steel structure, 2F | Construction Period | November 1, 2017 to July 15, 2018 |

|

|

