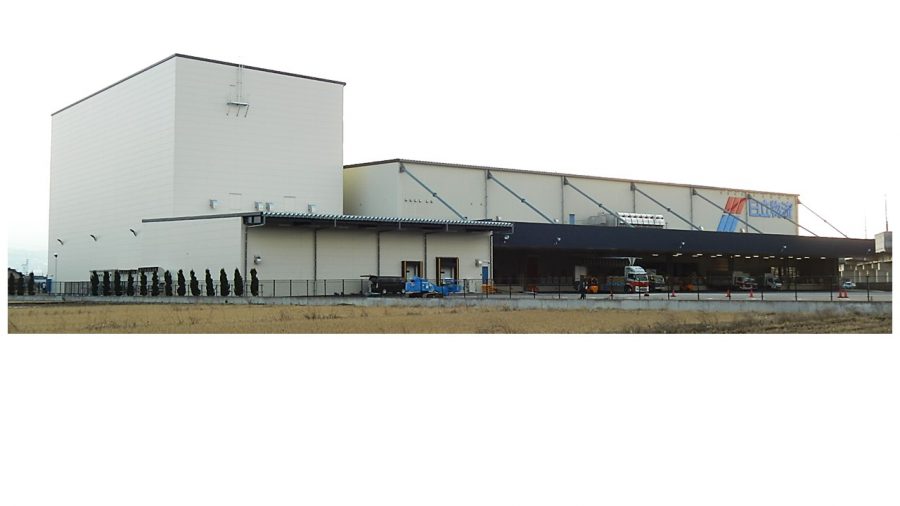The construction of Hitachi Transport System Central Japan Co., Ltd’s “Toyama IV Logistics Center Expansion Work” has completed.
The completion ceremony of the “Toyama IV Logistics Center Expansion Work“, which F&P conducted design and construction supervision, was held by Hitachi Transport System Central Japan Co., Ltd on February 4.
This facility was built within the Toyama Logistics Center site, which is operated by Hitachi Transport System Central Japan Co., Ltd., with an automatic warehouse building constructed due to the increase of the baggage handled. This logistics center is equipped with the latest material equipment to promote labor saving. It is also constructed as a warehouse with a temperature control function for medical products. The planned site has a wide area adjacent to Freeway 8 and is a good location for local distribution.
F&P is responsible for total management of this project, and in charge of management and basic planning, general contractor selection support, and design and construction supervision. After examining estimates and proposals submitted by several contractors, Asanuma Corporation and Daifuku Co., Ltd. were selected as building contractor and automatic warehouse contractor.
The facility is a project in which coordination and interaction between general contractor and materials company is important in order to save labor and introduce the latest materials equipment such as automated warehouses. In addition, F&P constructed a distribution center that complies with the GDP (Good Distribution Practice) standard for drugs, since it is a distribution center that handles pharmaceuticals.
F&P sincerely hope that the facility will play a pioneering role in logistics in the Hokuriku region, contribute to the streamlining and revitalization of logistics, and contribute to local communities and Japanese society as a whole.
Construction Summary
| Client | Hitachi Transport System Central Japan Co., Ltd. / Hitachi Capital Corporation |
|---|---|
| Planned Site | 312 Hisagane, Kamiichi-machi, Nakaniikawa-gun, Toyama | Site Area | 41,808.78 ㎡ | Building Area | 2,400.95 ㎡ |
| Total Floor Area | 9,316.95 ㎡ |
| Usage | Warehouse and office engaged in warehousing business |
| Structure & Scale | Steel structure, 1F | Construction Period | April 10, 2018 to January 31, 2019 |
 |

